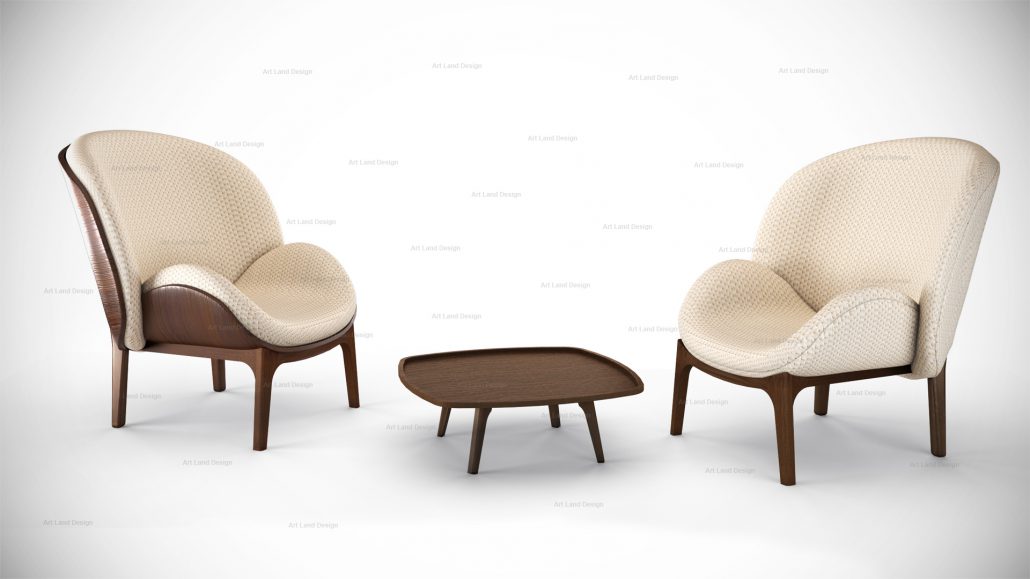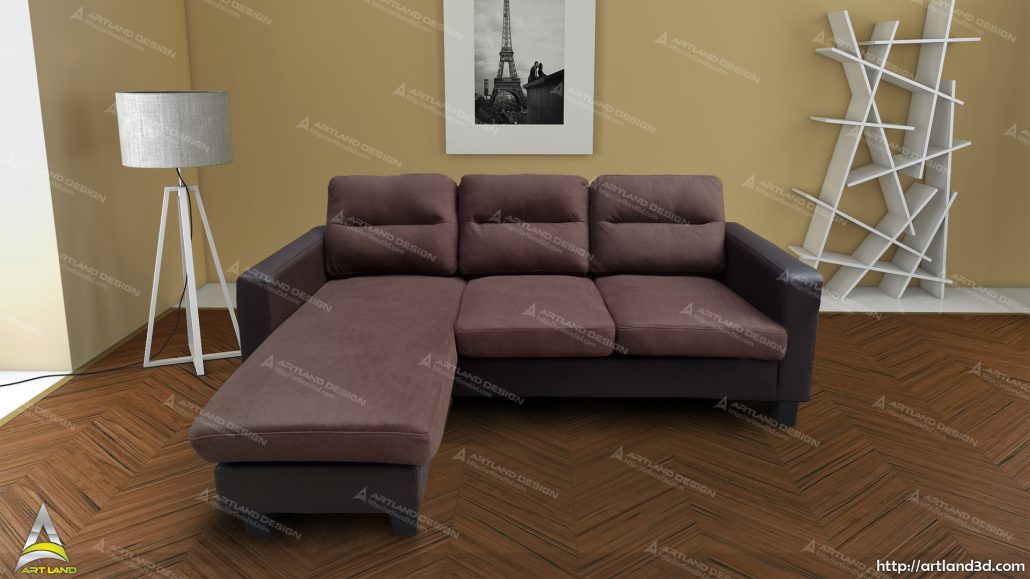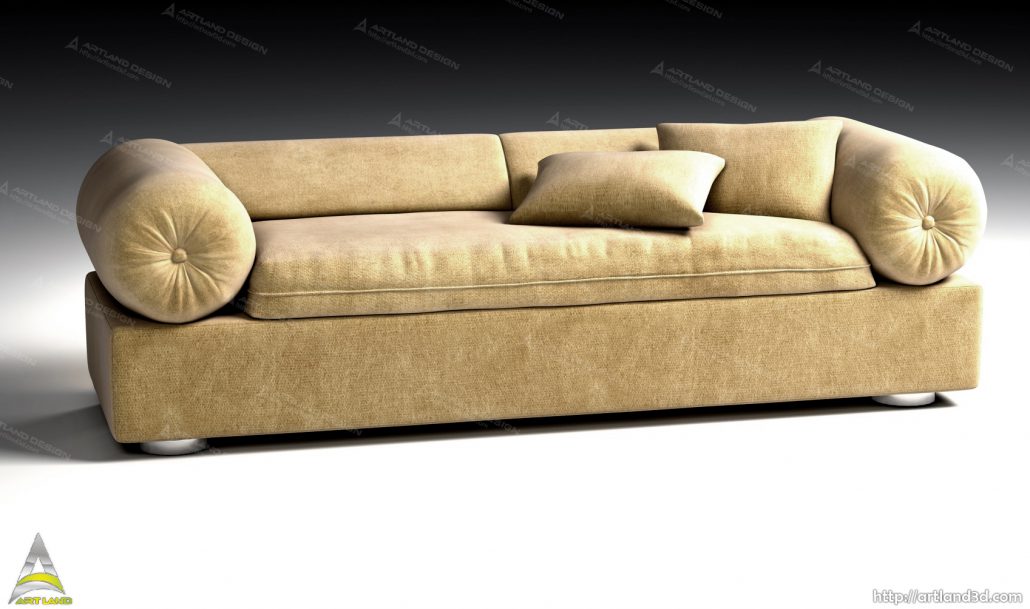3D Furniture Modeling
No furniture production can do without engineering systems for 3D modeling. With their help, you can create unique designer furniture with the click of a mouse! In addition, many programs also allow one to plan the interior to create a complete picture of how the product will fit into the overall design of the room.
Also, software solutions for creating furniture are necessary for working with a customer, because a person always wants to see what he pays for. If you do not want to understand the intricacies of the work of programs for three-dimensional modeling, you can contact a specialist to create a 3D model.
Typically, such a service is provided at an additional cost by furniture workshops. However, if the interior of your chosen workshop is not visualized, do not immediately abandon its services. A three-dimensional model can be ordered from a specialist for whom this is the main activity, or at a design agency.
It is worth saying that the services of an agency in most cases are more expensive than the services of a private practice designer.
As a rule, a 3D model is created quickly enough. Most often this is done directly in the presence of the client. Moreover, it is necessary: after all, the customer can express his wishes regarding the final appearance of the product during the work.
But this does not always happen. Sometimes sketching takes one to two days. Usually this happens if the workshop or designer has a lot of orders and they do not have the ability to design an interior item in a short time.
3D visualization of furniture is an integral part of custom-made furniture. It is it that allows one to see firsthand how the ordered interior item will look in reality. Let’s talk about creating three-dimensional models of furniture in more detail.

Why do we need 3D visualization of furniture
Recently, the manufacture of custom-made furniture has become quite popular. This is due to several factors at once:
- the absence in stores of those interior items that the buyer wants to purchase;
- the use of materials of insufficient quality (for example, chipboard) in mass furniture production;
- desire to give an individual, unique design to an interior item;
- desire to possess an item created by the master.
They order furniture in carpentry workshops. When placing an order, you can specify what materials the item will be made of, what will be its future dimensions, and the appearance of the functional.
This is very convenient, as it allows to create from scratch exactly the product that is needed. However, when placing an order, certain difficulties may arise.
They are connected, first of all, with the fact that it is often difficult for the client to determine the appearance of the piece of furniture that he wants to get as a result.
Not everyone has artistic skills and can draw ready-made furniture on paper. This is where 3D visualization, or three-dimensional modeling, comes to the rescue.

3D modeling and NC
The abbreviation “NC” stands for “programmed numerical control.” It is designated by woodworking machines that are controlled by a computer. A person almost does not take part in their work: he loads a wooden blank into the machine, monitors the stability of its functioning, and then takes the finished product.
The manufacture of furniture using NC machines simplycan not dowithout preliminary three-dimensional modeling of the product. The fact is that before starting work,the workpiece processing program is loaded into the machine control unit.
It indicates the dimensions of the finished product, prescribe methods, depth, processing intensity. To indicate all this data, the creator of the NC program should have clear characteristics of the future furniture product. And to obtain such characteristics is possible only after its three-dimensional visualization.
The manufacture of furniture using NC machines is primarily used because it is much cheaper than traditional woodworking. Indeed, in the operation of the equipment, human participation is minimal. And this means that the cost of labor of skilled workers is significantly reduced.
The savings are so significant that even taking into account the payment for the development of a three-dimensional model of a future product, its manufacture is much cheaper than traditional manual production or working on lathes under human control.
In addition, almost any idea can be realized on the NC machine – the computer, unlike the living master, does not flinch, and it will work without respite.
How else it is possible to visualize furniture? There is another, more traditional, way to visualize furniture elements. It consists in drawing up a detailed model of the finished object on paper with an indication of its exact dimensions.

Today it is rarely used due to the greater usability of computer technology. But for woodworking on a machine with numerical control it is completely unsuitable – it is used only for the manual manufacture of furniture products in the workshop.
To summarize, let’s define 3D modeling of furniture items as a process of creating a 3D model of the future furniture product. It helps to fairly accurately determine the appearance of a future interior item. You can carry out the simulation yourself.
However, this will require the study of special programs. Therefore, it is better to turn to specialists for this. Often, furniture visualization services are provided directly by carpentry workshops, however we advise you to take this large slice of responsibility for it yourselves and apply for professionals help in ArtLand Design Studio.
It is impossible to do without computer visualization both if woodworking is carried out on a machine with numerical control and when it is carried out by humans. In both cases, to create a program for such a machine or for a “human” professional, the exact dimensions of the order are needed.
A great alternative to taking photos today is photorealistic 3D furniture modeling. The most effective way to present furniture is to show it in the interior. And the most effective way to create such an interior is 3D modeling. Here it is possible to create a complex, detailed interior in a short time.
And the cost of 3D modeling is several times lower compared to the construction of a show room and photography. The quality of a picture made in 3D today is not inferior to a photograph and even surpasses it.

Leave a Reply
Want to join the discussion?Feel free to contribute!