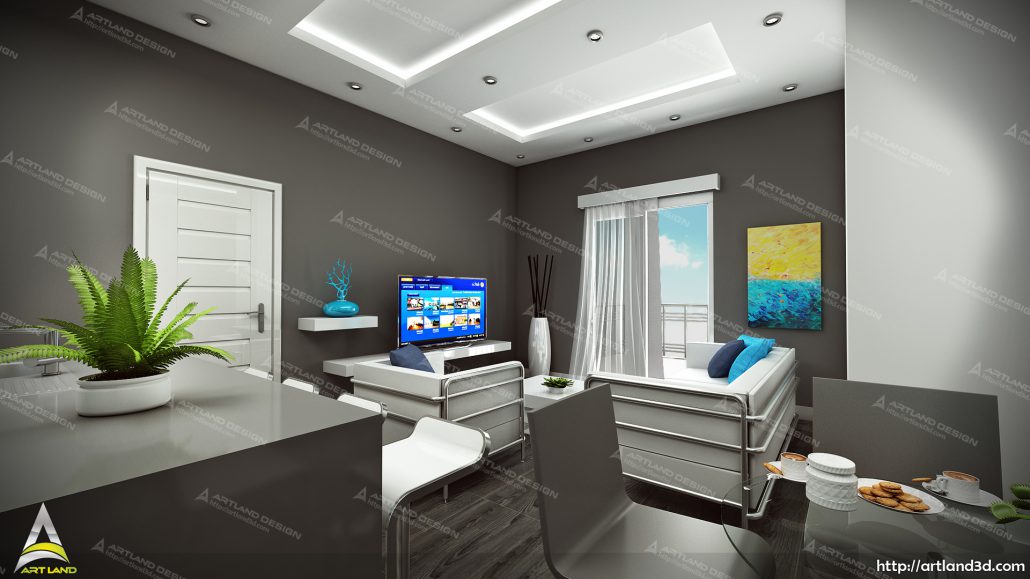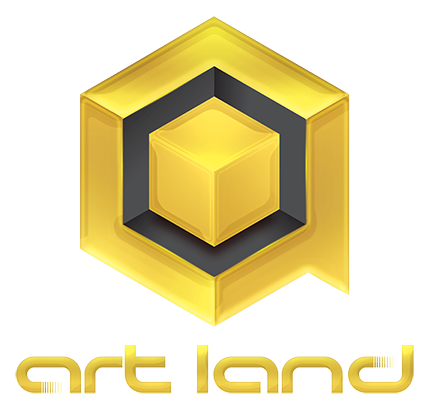3D View building design
3D modeling has many uses: thanks to it, computer graphics are created, realistic video games, tests are carried out, prototypes are created. 3D modeling is new, but it already managed to gain wide recognition, the direction in the design of buildings.
If earlier engineers worked with traditional drawing equipment – a drafting board and a ruler, a pencil and an eraser – today all this is a thing of the past.
The creation of projects and designs today is carried out using computers and special programs that allow the customer to almost immediately see the appearance of their home in a three-dimensional image. 3D modeling of structures for any purpose and any degree of complexity will be performed by ArtLand design studio employees.

So what is 3D modeling? Using special equipment and programs, a 3D model of the structure is created on the basis of a technical order, any drawing or drafting, a detailed description or other information. It is three-dimensional: it is possible to view the future building from three sides, it is also possible to “try on” any kind of landscape design with the building.
3D modeling difficulty levels
3D modeling has difficulty levels. At the request of the customer, our experts can perform a simple three-dimensional image without detail, in a simplified form. That is, you can see a general view of the future structure, you can say – its sketch, characteristic contours and volume.
But if you want – at your service a detailed model of the highest degree of complexity and accuracy. This means that engineers will “work out” your future home to the smallest structural elements, the texture of materials, all the decoration elements will be displayed.
Special techniques
Using special techniques, 3D designers will show how the structure will look at any time of the day or in any weather, with reflection and refraction of light, the play of shadows, etc. Of course, such graphics significantly affect the price of the completed model.
What are the benefits to the customer of 3D modeling? If you compare this method with traditional samples of cardboard, wooden and plastic prototypes of structures, or from any other material – 3D modeling will benefit. Indeed, with this option, you can alternately apply a texture, place 3D models on a large area and get an image of the area – all the possibilities of 3D modeling can be listed for a long time.

A huge plus of 3D modeling in construction is the ability to make quick changes to an existing project. Having examined the future building in detail, you can see, for example, the inappropriateness of any architectural detail on the facade, or vice versa – its absence; notice the mismatch of individual building materials, etc.
The most important thing is that 3D modeling allows making all the necessary changes in the design of the future building almost instantly, in the presence of the customer. And this will affect the quality of the structure, the time of its construction and design, which is important for different big cities and regions, with their large number of original modern buildings.
When performing 3D modeling, our company’s specialists use AutoCAD and ArchiCAD programs generally accepted in the world. It is difficult for the uninitiated to believe in it, but you can create models of everything that human imagination is capable of. At the request of the customer, our engineers can make a video, and with it you can take a “walk” inside the building that you are only going to build.
3D modeling is the latest method of designing buildings and structures. By ordering this service in Moscow ArtLand design studio, you will receive a modern package of design documentation that will fully justify its value in the process of building a house.
Advantage of 3D view
Architectural 3D visualization of the building allows evaluating in detail the merits of the future home or other building. Today, it’s just as feasible as looking through a professional design magazine.
3D views of finished houses look much more attractive and visual than the mass of complex multi-page drawings, which the customer may not understand.
Using 3D visualization of the building, the Customer can study the facade of the future home, the type, and material of the roof, the shape of the windows and the decoration of the walls.
Any construction company will receive much more clients if it succeeds in presenting to potential buyers not just individual real estate, but a whole complex with developed infrastructure made in 3D visualization of the exterior.
Future owners of apartments or offices can walk along virtual avenues and not just look around the corner, but make a complete tour of all the buildings around. This makes it possible to feel how organically the architecture fits into a specific landscape.
What is a 3D building design?
The 3D building design is the creation of a three-dimensional model of a house in different programs that specialize in 3D graphics. For example, the following programs can be distinguished:
3Ds Max, Autocad, Archicad, and House Creator. In the future, the created model can be used to create working construction documentation, the calculation of different estimates for materials and work.
Also, this type of design is used to create a realistic model of the house. Next, the features of house design in the 3D format using various software will be described.
To begin with, the customer must choose the style and size of the house. A complete picture of the number of stories of the house and the purpose of the premises inside it is needed. In Autocad, it’s possible to perform a flat floor plan drawing.
3D design of houses in 3Ds Max
When the location of the premises, the height of the ceilings, windows are agreed with the customer, the architect draws the facade of the future house and creates several cuts.
After the approval of the flat drawings, it’s possible to begin to create a three-dimensional model in the program, 3Ds Max. The 3Ds Max utility allows us to import flat drawings of houses, so there is no need to create all the drawings from scratch.
Importing floor plans allows us to achieve high accuracy and avoid various errors when designing a house. After creating a 3D model, you need to “visualize” this model. In other words, you need to take a picture of the model from different angles and get a photo image.
Designing a home in Archicad
The Archicad program is more complex and less commonly used. Many architects dislike Archicad for its lack of flexibility. 3D house design in this program immediately begins with volumetric images. The biggest advantage and, perhaps, the main plus of this software is that having drawn the correct 3D model, one will immediately get plans for all floors, the necessary facades, and sections without manual drawing.

Leave a Reply
Want to join the discussion?Feel free to contribute!