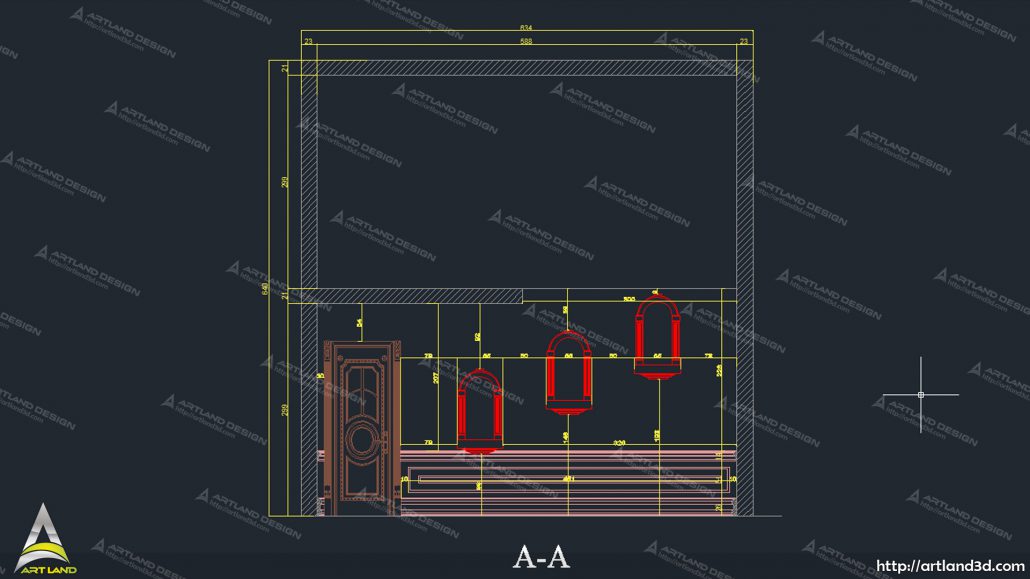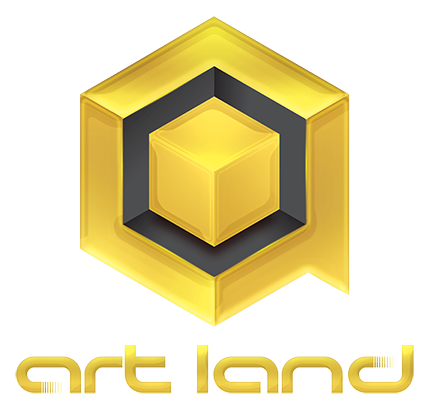Everything you wanted to know about architectural drawing
Creating 2D drawings is the process of creating and editing technical drawings, as well as annotating projects. Using a computer-aided design system (CAD), draftsmen develop floor plans of buildings, drawings for obtaining building permits, plans for the implementation of construction supervision and layout of landscaping.
In the field of design automation, parametric three-dimensional CAD systems are strengthening their position every year.
The usefulness of this approach in engineering is now beyond doubt, and the scope of this approach is vast.
Nevertheless, in engineering, there is still room for traditional two-dimensional design, and there are appropriate tools for this.
2D CAD
CAD for creating 2D drawings can be used for quick and accurate design without the use of templates and technical tools for drawing.
2D CAD also allows users to develop documentation and add annotations in the form of text, sizes, callouts, and tables.

Two-dimensional CAD systems are still in demand for many reasons.
Firstly, they offer a classical approach to design, when a person thinks through everything, and the program serves only to automate the graphic routine.
This is familiar as a pencil drawing on a graph paper, because such CAD systems are easier to learn, especially for those who have studied descriptive geometry and engineering graphics.
Secondly, it is convenient for engineers to work with the legacy from the drawings accumulated over many years, and in projects, for the modernization of old products, one has to rely on paper drawings from archives.
In 2D CAD it is convenient to make sketches, theoretical constructions, carry out various schemes and floor plans, draw up the design and technological documentation.
In addition, in some cases, flat drawings are enough for the full implementation of the plan: for example, for cutting sheet materials on a milling cutter or laser cutting machine with CNC.
Also, two-dimensional CAD systems are usually more affordable and have low requirements for the hardware of computers.
What is Architectural drawing (plan)?
An architectural drawing or architect’s drawing is a technical drawing of a building (or building design) that falls within the definition of architecture.
Architectural drawings are used by architects and others for a number of purposes: to develop a constructive idea in a single proposal, to convey ideas and concepts, to convince customers of the advantages of the design so that the construction contractor can build it, because it records the completed work and makes a record of the building that already exists.
An architectural drawing is a drawing of any type and nature used in the field of architecture. Usually this is a technical representation of the building, which is associated with others, allows you to understand its features, whether built or just a planned structure. Thus, various plans form the basis of the application for a building permit.
Architectural design is always the application of geometric principles, aesthetic considerations, and practical requirements; all this is framed by conventions.
The synthesis and graphic translation of all these requirements are modulated in accordance with an embodiment of the drawing, from a freehand sketch to the most complex computer system.
This drawing usually refers to a set of drawings related to a single building or project. In the case of a project, this is the realization of the intention of the final decision maker, leaving part of the architect’s and even a designer’s own talent.
Recommended 2D Drawing Software
AutoCAD LT 2D CAD is the ideal solution for draftsmen and designers who need a simple tool for quickly and accurately creating drawings.
DraftSight
A well-known product from Dassault Systèmes, once it was part of the SolidWorks package for compatibility with AutoCAD and was called the DWG Editor. DraftSight supports working with DWG and DXF formats as the main formats offer both a ribbon and a classic interface in older versions of AutoCAD.
For drafting, DraftSight provides the entire aforementioned “gentleman’s kit”. In addition, DraftSight can:
- Export drawings to PDF and SVG.
- The main data format used is DWG and DXF.
- In addition to working with drawings, you can view 3D models from DWG and DXF files.
It has some similarities to AutoCAD.
nanoCAD
The next participant in the review is nanoCAD from Nanosoft, which is already well known to 3D amateurs. This is another universal “electronic drafting or drawing machine”. nanoCAD also offers all the basic facilities for drawing, in addition, nanoCAD is distinguished by such features:
- Support for domestic standards, textual and dimensional font styles according to GOST 2.304-81, and sizes are drawn up as per ESKD and SPDS.
- Good support for DWG (as the main working file format) and DXF.
- PDF backing support.
- View 3D models in DWG and DXF formats.
- In general, nanoCAD is good enough for full-fledged design in 2D.
DoubleCAD XT 5
DoubleCAD XT 5 is another free CAD electronic drafting machine reminder that resembles AutoCAD LT and nanoCAD combined. In many ways similar to the CAD described above with its gentlemanly set of functions for drawing.
To work in the free version you need to get the serial number and activation code.
Siemens Solid Edge 2D Drafting
Siemens Solid Edge 2D Drafting is the heaviest contributor to our review. It is distinguished by a wealth of features, an eminent company-developer and the size of the installation package – 2.8 GB.
Developers from Siemens did not begin to separate 2D CAD from full-weight three-dimensional parametric CAD: during installation, a free mode of operation is selected – two-dimensional drawing and viewing three-dimensional models, and everything else is installed, but in our case, it will simply take up disk space.
QCAD and LibreCAD
QCAD and LibreCAD are well-known cross-platform open-source programs for two-dimensional design. QCAD is developed by and large by one person and even commercialized as QCAD Professional: the assembled application is packaged with a plug-in for supporting DWG format and a library of standard products.
The Professional version includes the Command Line Tools module for batch conversion of CAD files. And QCAD/CAM is a Professional version with a CAM module for receiving G-code.
AutoCAD LT
This is a cost-effective CAD solution for 2D design, drawing, and documentation. For most users (usually self-taught) it is nothing more than an electronic drawing machine. This is a deeply rooted attitude to the product, rooted in a fairly distant past. But the fact is that this product is not an electronic drawing machine! It conceals many unused opportunities that are unusual for the old, paper-based technology for creating drawings.
Read more about Artland3D Architectural drawing Services.

Leave a Reply
Want to join the discussion?Feel free to contribute!