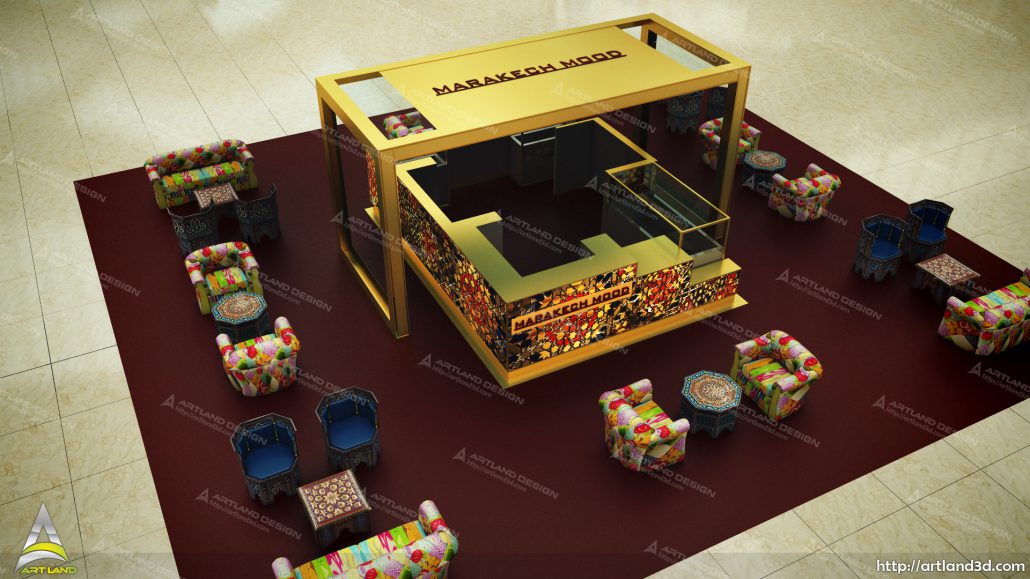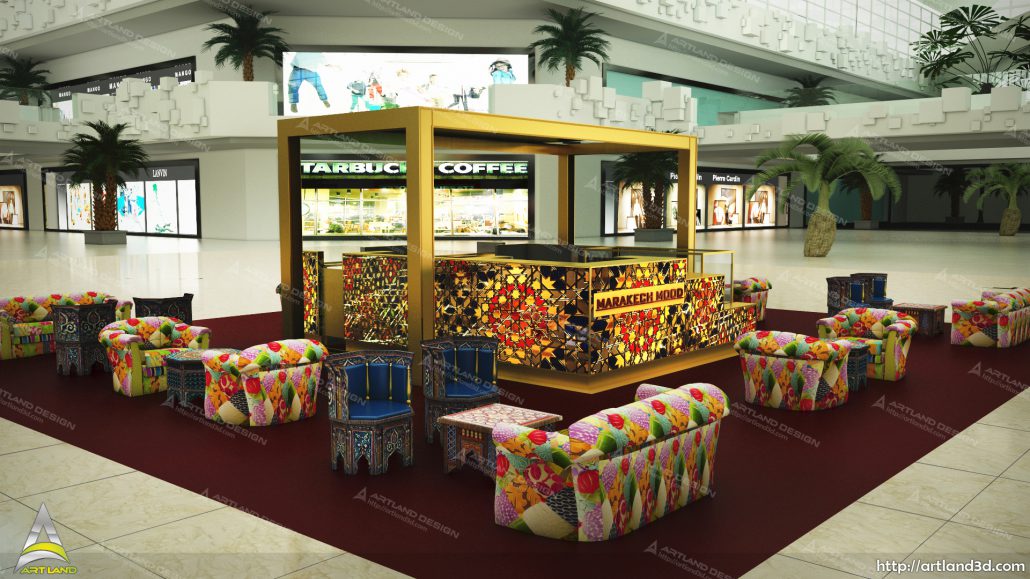3D renderings architectural design
Thanks to modern computer technologies for architectural 3D visualization, architects, construction companies, advertising departments, developers and investors get the opportunity to be competitive in the market of sales, rental and construction of the real estate.
Sometimes people ordering the architectural design of houses and cottages do not pay enough attention to 3D-visualization, considering it just a beautiful addition to the working documentation.
However, neglecting visualization is not true. As a rule, the purchase of real estate is planned 1-2 times in life, the price of an error, in this case, is very high! But, to our surprise, we often encounter a situation where people make such an important transaction as if with their eyes are closed, believing the empty promises of managers, developers, former residents, and anyone else, but not logic and their own heads.
Having moved, the most interesting part begins, you understand that the selected apartment /house is absolutely not suitable for you, it becomes unbearable to live here, but unfortunately, little can be fixed: the redevelopment that you imagined was illegal, everything that you planned to place did not fit.
The obvious inconveniences of the existing layout spoil life. What to do in this case? First of all, do not panic! Yes, the choice has already been made, and now you can only work with the consequences, this must be understood.
In this case, our advice will not be a special surprise for you, our recommendation is to immediately run to the interior designer!
Firstly, for a portion of inspiration, and secondly, for saving your own life! Yes, yes, we were not mistaken.
Oddly enough, the solution to the situation in case of an erroneous purchase, as well as in case of doubt when buying a house/apartment, will be the same service – this is the development of a planning solution.
At this stage, the architect studies your needs, desires, lifestyle, and already based on the above, places furniture, plumbing, heating, ventilation appliances, designs installation and dismantling plans in the limited capabilities of your space, while taking into account current legislation and building codes , laws of physics, as well as important rules of ergonomics.
All these conditions are necessary in order for your life in the future space to be comfortable. At the end of the work, you get several layout options. They can be represented through 2D drawings, three-dimensional images, or even a three-dimensional model, where you can virtually take a walk.

The price of this service, which is important, is very affordable. This is the smallest, but extremely effective investment that you can invest in your future space, and in fact in yourself.
After analyzing the planning decision, everything immediately becomes clear: what you can place, what you can transfer, and which of the fantasies is impossible for objective reasons. Volumetric architectural visualization is an invaluable help for the client. Indeed, like a photograph, an image in 3D conveys not only the shape and color of objects, but even their texture, reflectivity, and transparency.
Two types of renderings
Developers use two types of renderings: image visualization and visualization for the selector.
The image is responsible for emotion.
It forms the answer to the question “What is it like to live in this house.” It is necessary to convey the values of the project and its strengths, to visualize comfort and quality of life.

The selector is responsible for practicality. Selector renders are designed for interactive communication. With their help, a person chooses houses and apartments on a general plan, navigates the area, studies the environment and makes a more informed decision whether this quarter is suitable for him or not.
Basic Rendering Views
Each angle pursues its own goal and solves a specific problem.
Bird’s-eye panorama
A bird’s-eye render shows the location. It marks roads, directions, houses, and infrastructure in the neighborhood. This render answers the most important question about the house – where is it located. What’s around is an old building or a park, is there private parking and a kindergarten, a shopping center nearby, a metro station. It’s better not to save on the bird, otherwise, all these questions will remain without a visual answer.
House from the ground
View of the house from a height of human growth – forms the image of the complex, shows what kind of housing it is, how it feels to live in a quarter. According to this render, a person makes the basic idea of the project. In a good render from the ground, the general architectural concept is visible, the facade (with or without niches for air conditioners) and objects of attraction in the immediate environment.
Facade and elements
Close-up of the facade, balconies, individual architectural elements (arches, decor, columns, porticoes). Needed to show materials and construction technologies. If the project includes terraces, verandas, wide balconies or public spaces, they are also better to show large, ideally with furniture and decoration. Such renderings show a way of life, therefore it is appropriate to revive them with a non-standard time of the year or day – to visualize not a standard summer day, but a sunset or evening, spring, winter or autumn.
Yard and entry elements
View of the courtyard and its infrastructure – playgrounds, benches, sports equipment, gazebos, public spaces. It is important to show the entrance group to the entrance: entrance from ground level or from the stairs, are their ramps, a glass door or an iron door, are there any lights.
Commercial premises
If the project provides for commercial premises, it is better to make separate renderings for them: they will help to sell commerce and show residents how the infrastructure in the house is developed. The view should be from the ground so that a person clearly understands the size of the shopping center, glazing and the availability of infrastructure.
Kindergarten or school
If the project involves the construction of a kindergarten or school, a separate visualization is required. A view is also desirable from the ground: it is not enough just to show the school on a bird or plan – you need to show firsthand the sports and playgrounds, the facade of the school and landscaping.

Leave a Reply
Want to join the discussion?Feel free to contribute!