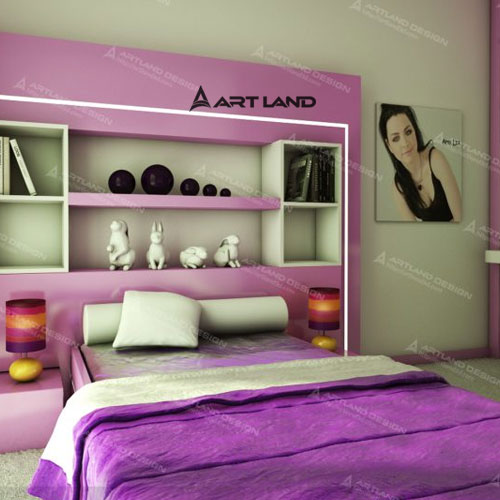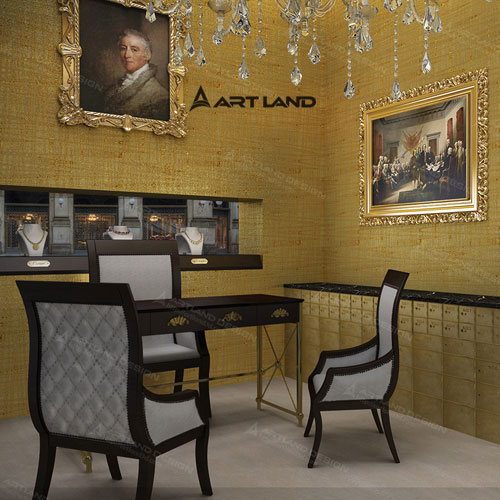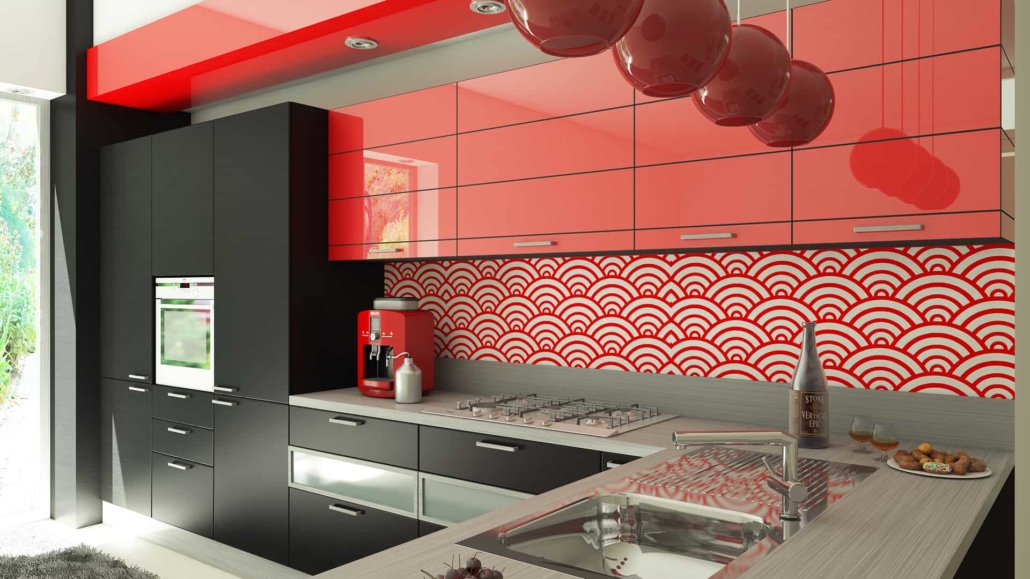3D Architecture Interior Design
Living and working in a harmonious interior in which everything pleases your look and taste is great! The mood instantly improves when you find yourself in a room where you like everything – style, the play of color and light, furniture, every accessory or interior detail.
The design developed by ArtLand Design studio will help to bring a harmonious interior to reality.
For this purpose, it is very important for us to understand his way of life, taste preferences, to hear ideas for a house that he had not decided on before, but really wanted to.
Indeed, in order to create a world in which the customer falls asleep and wakes up with pleasure, we need to be on the same “wavelength” with him.
The designer is the link between the realities of the object, the wishes and dreams of the Customer and the feasibility of translating certain ideas. The designer (even with the talents of a hypnotist psychologist) is not able to change the tastes and preferences of the customer during the first working meeting.
But he can competently realize the wishes of the client, insist on certain decisions. An important role in this system is played by the budget.

This is the same constant as walls that cannot be moved. The architect’s task is to distribute the client’s budget in such a way that, in the end, even small decorations such as vases and candlesticks are enough.
History of 3D interior design
The first person to ever create a program for 3D design is Ivan Sutherland. He created SketchPad, the first program of its kind that allowed people to draw 3D objects.
The main reason 3D looks like it is today is because of Sketchpad. Ivan Sutherland and David Evans were the first to found a computer technology department at the University of Utah, where many people studied 3D design.
They also founded the first 3D graphics company. It began work in 1969, and 3D design work was carried out there in many different areas.
At first, 3D models were used in advertising and on television, but over time, the value of this field was recognized by many people, which led to its use in various areas of life, including 3D interior design.
Interior balance. One of the basic concepts in 3D design and interior design as a whole is balance. In interior design, balance is the uniform distribution of visual weight throughout the space. However, not all equilibrium is the same and it can be approached in different ways. There are 3 styles of balance in interior design, including:
- Symmetrical
This type of balance was mainly used in traditional interiors. In this style, it is typical to find the same objects in the same positions, located on both sides of the vertical.
For example, you can always see the old construction of rooms in which the same mirrors are installed on both sides. This kind of balance is based on the human form, and therefore it is convenient for people to live and spend time in this type of setting. - Asymmetric
The asymmetric approach is currently very popular. Balance using this method is achieved with different objects that have the same visual weight and affect the eye in a similar way. This kind of balance creates a more casual look, but it can be harder to create.
With this type of asymmetry, more movement advances in space, and this creates a more vibrant interior design. - Radial
With radial symmetry, balance is achieved by placing all the important design elements around a specific center point that has been previously defined.
A simple example of radial balance is spiral staircases, where stairs go in a circle around the center and never go farther from it. However, this type of balance does not have many uses in the interior, because it is difficult to find suitable elements that can be combined with it.
However, when possible, it can give this uniqueness and edge to interior design.
Center for Interior Design
One of the biggest challenges for 3D interior designers is constant dumbness. A well-designed space should always have at least one focal point, and if we are talking about a large room, then there should be several focal points. This focus should be dominant so that it can attract attention and arouse interest in the eyes of the viewer in order to examine it.
The focal point effect should be long-term and at the same time be a vital part of the whole decoration and stand out with the help of theme, color, style or scale.
Some of the simplest examples of focus are a flat-screen TV or fireplace, as they are large but fit into the design of the room itself. If the interior design does not have a natural focus that can be used for this purpose, the designer must create an artificial one.
This is done by highlighting works of art, furniture, coloring a certain area or adding contrast to it. One of the most important things to keep in mind when working with focus is to maintain balance so that it does not occupy all the attention of the rest of the room.
Designers of the ArtLand design studio will help you create an interior design for your apartments or houses in a single style and color scheme.
They will select for your room the most optimal for you, pleasant lighting. Design project is, first of all, the result of joint creativity of the designer, architect and customer.
In this case, the result meets the expectations of the customer and meets all the requirements necessary for life and work.
Each detail will take its place by exclusive right, harmoniously fitting into the general scenario and completing the interior design. For the design of cottages, a classic interior is preferable, therefore, a competent and harmonious combination of decor elements can make your interior traditional, and at the same time unique and modern, beautiful, bright and memorable.


Leave a Reply
Want to join the discussion?Feel free to contribute!