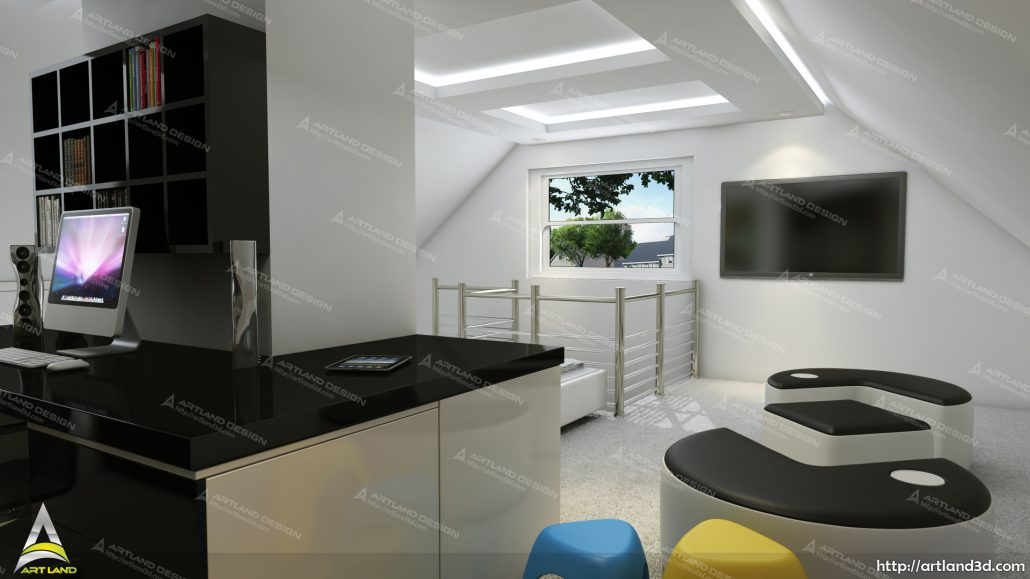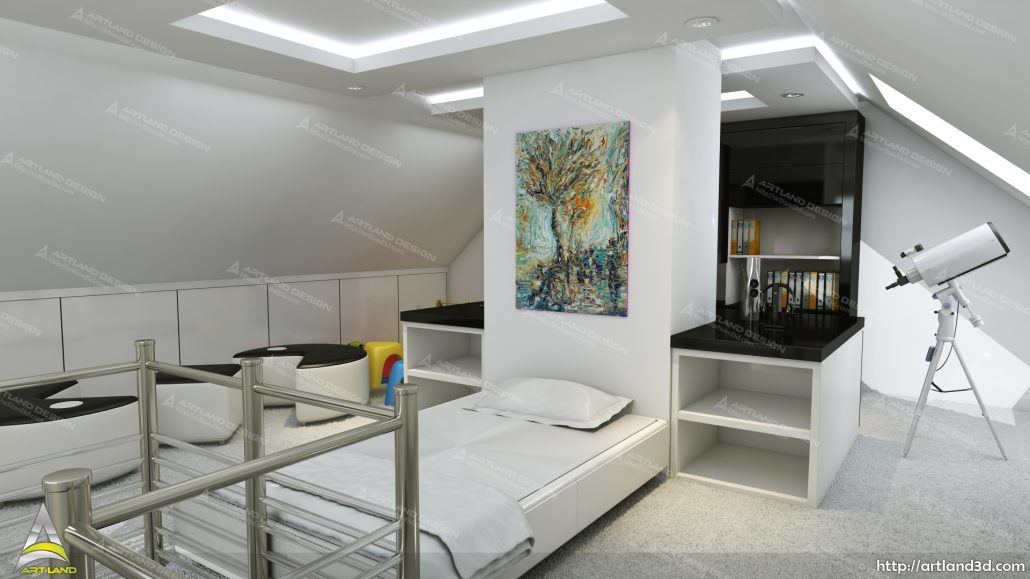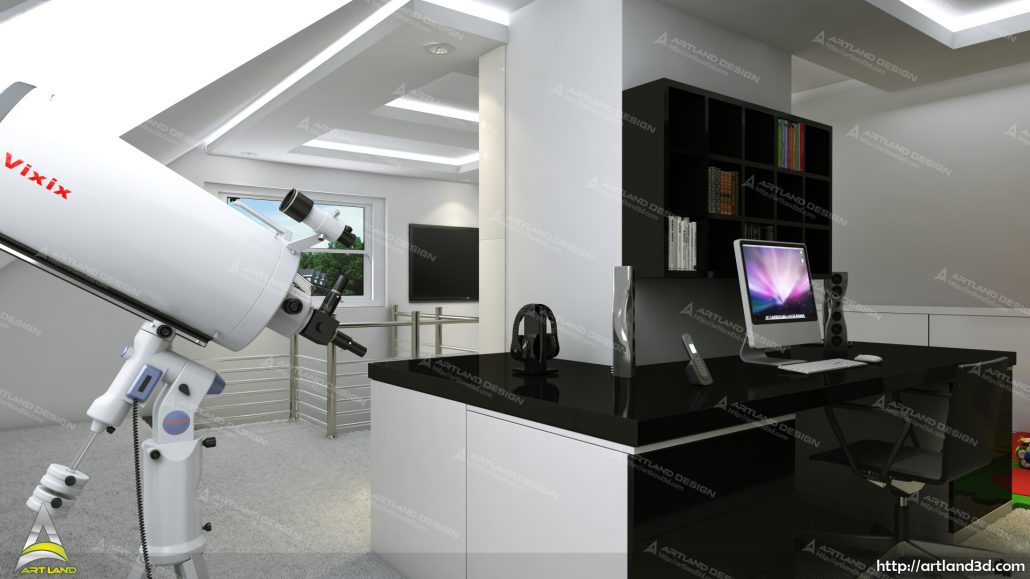3D Architect Interior Design
Often you are scared by the thought of what lies ahead, and you are horrified to think about what you have to go through before you get a cozy, functional and stylish interior from a concrete box.
We want to dispel myths and doubts by telling you what real interior design is and how we can bring you closer to your dream. So, before ordering a design project for an apartment, you need to understand what tasks interior design solves and what are the advantages of working with a professional designer.
Why do I need a design apartment project:
Firstly, a professional design apartment project will help to clearly visualize your future interior, to understand what and where it will be, how the furniture will be arranged and what colors to apply. This significantly reduces the risk of errors and saves not only time but also money.
Secondly, even before the start of repairs, the design of the house project gives you the opportunity to evaluate the project budget and monitor it at every stage. In addition, if you order a design project at home, the number of materials will be calculated more accurately, which will also protect you from unexpected expenses.
Well, and finally, the interior design makes it possible to create a unique image for your future home with well-designed ergonomics, taking into account all the necessary functional areas and storage systems.

The interior design from the ArtLand studio is an author’s approach and well-thought-out functionality and ergonomics.
An essential technical base, a combination of architectural forms and rhythms in the design of apartments and houses, allows you to implement the project exactly according to your idea, reliably, quickly and efficiently.
Let us consider in more detail the stages of interior design so that before you order a design project for a house, you understand what we have to go through with you.
How we develop interior design:
1. Collection of information. At this stage, our bureau performs measurements of the premises with high-precision equipment, collects all technical information on the location of load-bearing walls, communications, niches.
At the same time, we are communicating with you, figuring out all our preferences for style, color, hobbies, daily routines in order to understand the further placement of functional areas in the interior design of the house.
- Planning decisions of the apartment
The next step is to develop the layout of your home, according to the information received. We create such solutions that they competently fit into the architecture of the house and at the same time take into account all your requirements for convenience. Here we indicate the location of the bearing walls, furniture, plumbing. - The design concept of an apartment or house
When the layout is ready and all the technical aspects are thought out, we proceed to the creative stage – the design of the apartment or house. It is here that the visual concept of your interior is formed. The interior design of the house can be made in the form of sketches or 3D visualizations.
The interior design of the apartment in the draft presentation: based on selected ideas and solutions, we make sketches.
What graphic sketches of the future interior design related to 3D?
Based on sketches and design concepts, we make photorealistic visualization of the interiors of an apartment or house, 3D visualization gives a complete picture of the color textures of your future interior.
Working drawings design project. The most crucial and technically important moment in interior design is the working documentation because it is precisely from these drawings that the builders will implement the project.

At this stage, a plan for redevelopment, furniture, placement of plumbing, floors, ceilings, heating, ventilation, air conditioning, electricians, lighting is being prepared. Look at the examples of our working drawings.
Let’s try to figure it out. Using computer technology, a three-dimensional model of an object, a combination of different objects is calculated and visualized, or in the case of computer design, a draft decision on the design of the construction or reconstruction of any room, i.e. the mutual arrangement of different elements of the interior, their color and the like.
Thus, the arrangement of wall panels, ceiling, windows, interior and exterior doors, placement of furniture, and other items is calculated relative to each other. Virtual furniture sets are usually selected from standard catalogs of volumetric furniture. Further, all types of surfaces of virtual 3D interior models are textured.
The coloring and lighting of objects are regulated. Upon completion of all these manipulations, visualization is performed using a special computer program called a render. The duration of this process is determined by the complexity of the model and the power of the computer.
Designing 3D interior design enables the client to see in volume the view of their future interior. According to the outline sketches calculated in 3D computer programs, it is convenient to conduct a discussion with the customer about the details of the interior design – color solutions, style selection, intensity and location of the room lighting.
When discussing with a client a project for the reconstruction, construction or repair of his premises, the use of 3D modeling makes it possible to see the future design of the room from different angles.
To accomplish this, the designer in the computer program sets such initial data that makes it possible to see the interior view of the room from different observation points. Before starting rendering calculations of a 
3D interior model, it is possible to vary the initial conditions: color gamut, illumination, texturing methods, a set of elements for future decor (type and color of the wallpaper, type of painted surfaces and other finishing materials).
In design solutions for interior design, the beams inherent in this style of design can be used. The use of this style can be combined with elements of modern materials and technologies, such as plasterboard ceilings in the form of arched structures.
If the conditions for the design are not strictly regulated by the client, then it is possible to design with the use of volumetric computer modeling a completely modern comfortable interior design of the apartment, taking into account the tastes and wishes of the customer, and such projects are often successful.

Leave a Reply
Want to join the discussion?Feel free to contribute!