3D Architecture House Design
All that we see around us, walking around the city: residential complexes, architectural monuments, public buildings, all this before being built, was first designed by architects.
And if earlier architects designed and drew drawings of future buildings on paper, nowadays modern computer technology allows to design buildings (as well as any other three-dimensional objects) using computer graphics directly in virtual reality. Revolutionary changes are happening around the world.
The power of cloud technology, automation, the Internet of things, big data and other technological advances are changing our lives.
Since the building is a materially organized environment for people to carry out the most diverse processes of work, life and leisure, its premises should most fully meet the processes for which they are designed. Therefore, the main purpose of the building or its individual rooms is its functional purpose.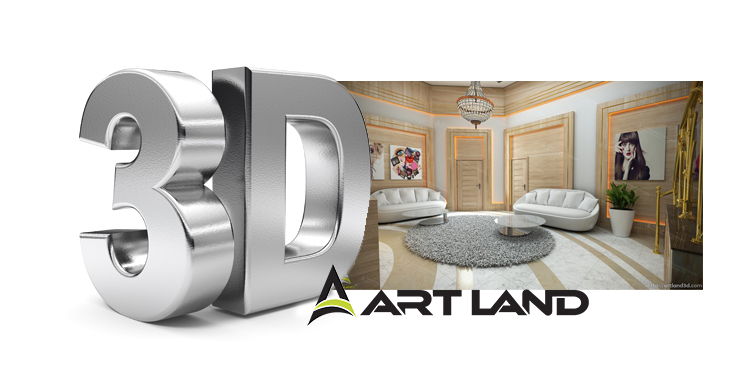
Any room must necessarily correspond to a particular function. Moreover, it should create the most optimal conditions for the process associated with the work, life or leisure of a person.
The architectural and artistic qualities of buildings are determined by the criteria of beauty, while the building should be comfortable in a functional sense and quality in a technical sense.
To achieve the necessary architectural and artistic qualities of the building, they use the means of constructing the expressiveness of the compositional form, which is based on the general principles of compositional and artistic shaping, such as rationality, structure, flexibility, organicity, tectonics, harmony.
What is the difference between an individual project and a standard one?
A typical project, created by an architect or architectural bureau once, is applied from time to time, sometimes with minor changes in decor or layout.
Individual house design involves the embodiment of all the individual requirements and wishes of the customer and his family members to their future home; here the landscape with the landing of the house on the site and the orientation to the cardinal points are taken into account; where the windows of the nursery and the bedroom will go, how the house will be lit by the sun, how the house will look in the surrounding context – literally all aspects are taken into account in the individual design of the house.
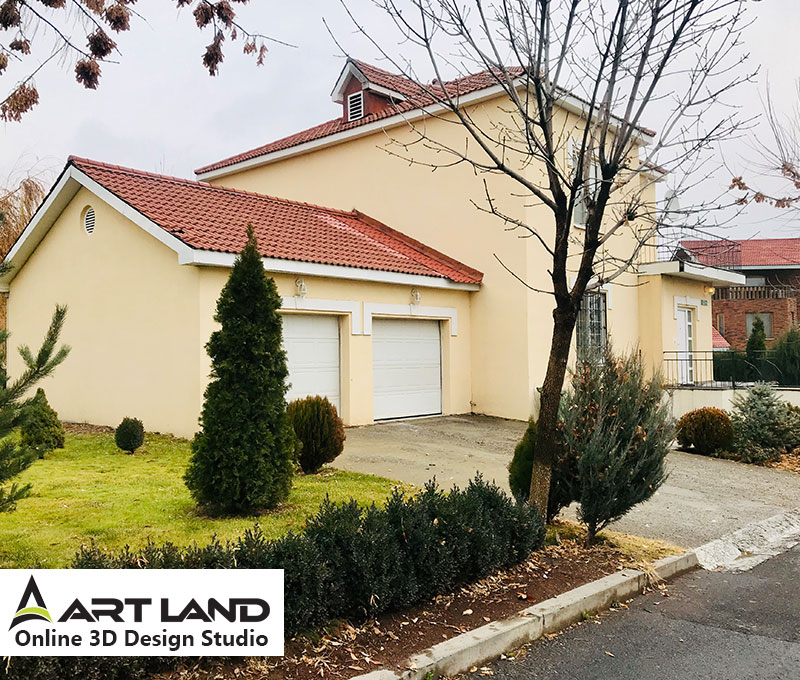
If the construction of the house is carried out according to a standard project, then in most cases it cannot be tied to the context so that it meets all the wishes of the client.
If you opted for an individual cottage project, then the architect takes into account all the features of the site, terrain, porches, existing plantings, the lighting of the site, its surrounding landscape and neighboring sites and houses.
Painstaking work takes place, before starting work on the project of the house, the architect thoroughly finds out from the client about his wishes – how he sees his future home, what functional premises are necessary from his point of view, what is the composition of the family, what is the estimated construction budget, etc.
After collecting information, the architect proceeds to work on the development of conceptual options for planning.
After the approval of the sketch plans, the sketch design begins, in the process of which the appearance of the house and the facade decoration are developed.
In the process of working on the architectural appearance of the future house, the customer demonstrates several options for the stylistic solution of the facade.
At this stage, the possibility of a particular material for facade decoration is determined from a wide range of finishing materials, from natural stone and wood to metal and glass.
There are various technological solutions – transformable, ventilated facades, automation systems, known as the “smart home”, energy-saving technologies, eco-technologies, etc.
In addition, at the moment, unique artistic solutions can be individually developed – stained-glass windows, smalt, sculpture, murals and murals, art forging and others.
At the stage of detailed design of the house, the architect works in close conjunction with the designer and engineer, selecting and thinking over the optimal design and engineering solutions to strengthen the necessary nodes.
This also distinguishes a typical project, a similar consideration of individual wishes of the client in it is impossible. The project architect monitors maximum compliance at the construction stage and provides field supervision.
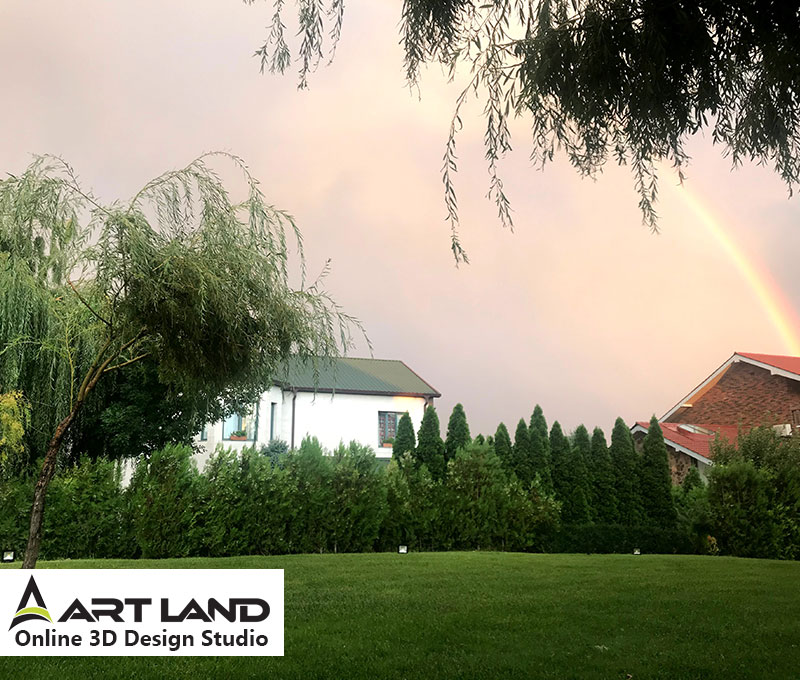
At the same time, any construction company possessing the necessary capacities and qualifications can carry out an individual house project.
In order to understand how much the architectural project developed for you meets your requirements and ideas, the object must be seen before the start of implementation.
This will help prevent possible errors and omissions. A three-dimensional model is much easier to fix than an already constructed object.
Architectural visualization has been constantly evolving since the creation of three-dimensional objects created by a computer in the 70s.
Computer-aided architectural visualization in its early form is capable of reproducing buildings only in three-dimensional models. Today, masters in this field are able to add life to visualization with the help of intelligent color combinations, detailed textures and other details.
The picturesque sketch and watercolor style uses pencil drawing elements. Surreal style uses visual effects that reflect different moods for visualization.
It is also most suitable for panoramic views.
Authentic photorealistic style aims to create perfect and realistic renderings. Its control of contrast and saturation makes realistic colors.
ArtLand studio designs houses and cottages. We are also ready to offer the services of an architect in the reconstruction of houses and cottages.
We also offer clients different related services. Using modern technology, we take care of the wise use of your budget. We are engaged in the whole complex of designing houses and cottage villages, from the conceptual design to the author’s support in construction.
We create both modern and classical, creative projects of cottage villages, as well as houses in any desired by you style.
Our studio will develop and control all stages – from a pre-project analysis of the proposed development site and the development of the concept of a residential building, through the outline and working stages of designing a house and its interiors, to field supervision of construction and maintenance during operation.
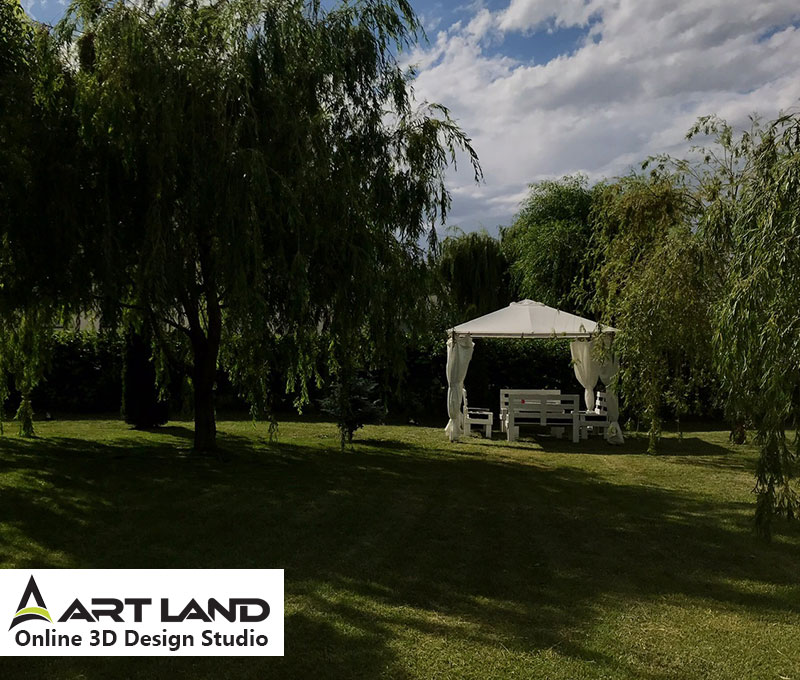
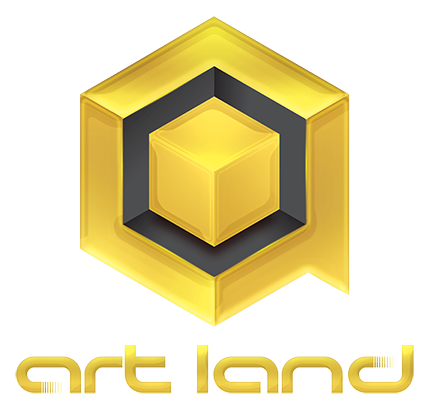
Leave a Reply
Want to join the discussion?Feel free to contribute!