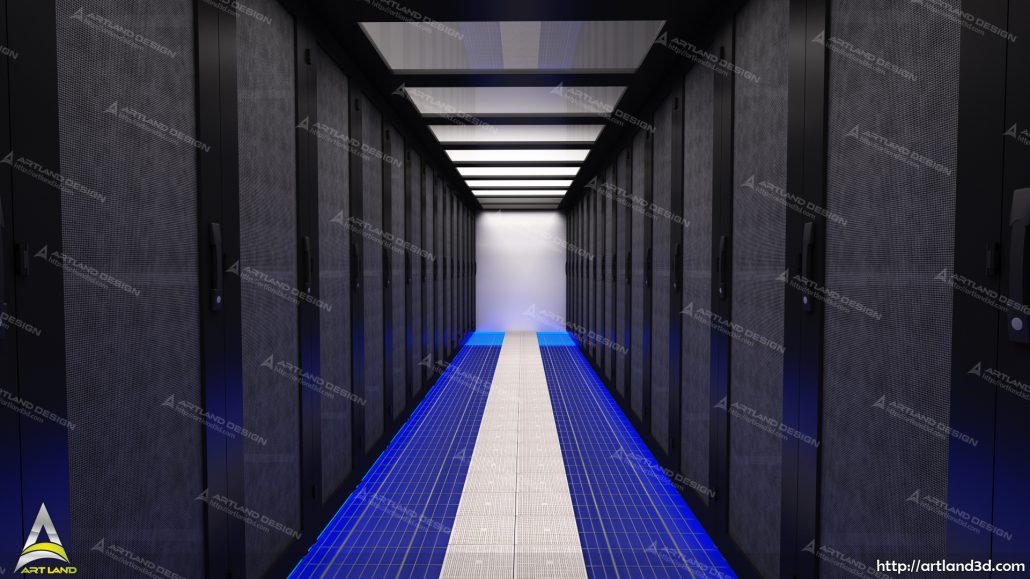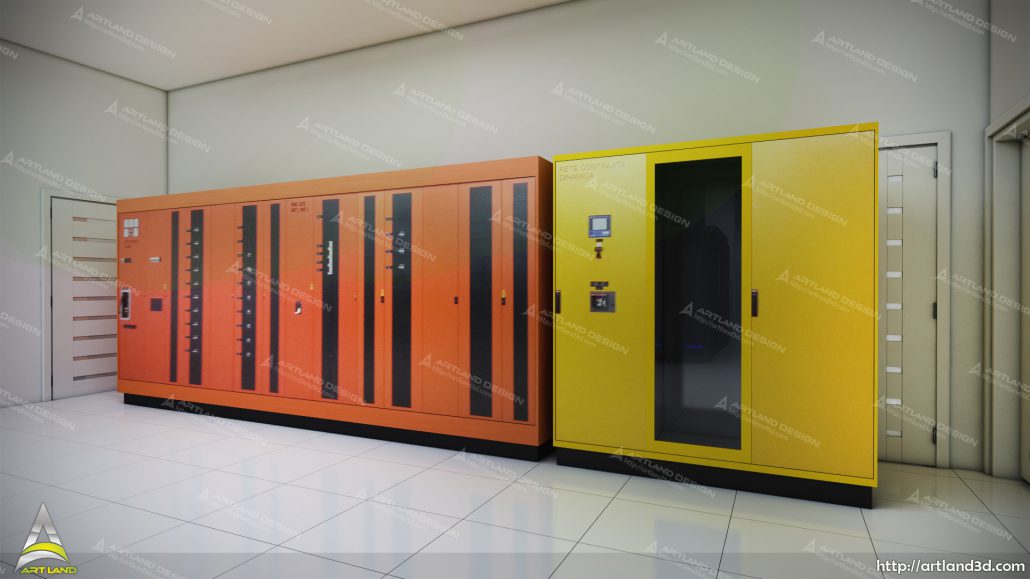Architect Visualizer
The visualizer is a highly skilled specialist in the field of 3D graphics. Currently, visualizers are especially in demand in the context of architectural and construction projects, in connection with which such a field as architectural 3D visualization has even formed.
The objects of architectural visualization are the exteriors and interiors of the designed buildings, premises, adjacent territories. The main result of the visualizer’s work is the final image.

In architectural 3D visualization, the ability to work with cameras and light, materials and textures is especially appreciated. A visualizer is both a designer and a technical specialist because, on the one hand, you have to create and “do it beautifully”, and on the other hand, you have to process three-dimensional models, apply special effects, light, and so on.
At the entrance, the designer-visualizer receives a set of objects, a three-dimensional model. The output creates a finished product for the viewer or client. Sometimes a product must be as realistic as possible (for example, a construction company sells apartments and wants to create a 3D model of a residential area).
In other cases, on the contrary, you need to get away from reality and make the picture fantastic or simply non-standard (in animation, computer game or advertising).
The profession of the 3D visualizer
The profession of 3D visualizer is really necessary. With the increase in the pace of development of large cities, with the release of this development beyond the perimeter of the city into the sphere of low-rise construction, with the increasing popularity of the population with the order of professional design projects as opposed to self-repair, the demand for 3D visualization is also developing.
Not all people have a well-developed spatial imagination and the ability to see the future interior of an apartment, house, shop, studio, cafe in detail, understand the distribution of space, appreciate color combinations, comfort of a future environment – this is not only a pleasure but also an effective way to save on possible alterations in the future.

3D visualizer turns custom drawings and diagrams into the three-dimensional drawing. The work is not so much creative as technical. He should know 3D Max, V-Ray, Corona, Adobe Photoshop, CorelDraw. Construction companies often require knowledge of ArchiCAD and AutoCAD.
Fields of application include industrial design, construction, furniture production, environmental design, architecture, advertising.
3D artist creates three-dimensional images not according to drawings, but according to artistic design. Creates visual content for computer games, special effects for movies makes rendering various applications, illustrations, comics. And here already in the first place, you need to put the creative component. Obviously, a 3D artist must be able to draw, know the anatomy, understand the chiaroscuro, color science, perspective. Do not forget – a professional must combine the skills of two-dimensional and three-dimensional graphics.
What does a 3D visualization specialist do?
According to the drawings and project documents, his task is to make a “photograph” (3D visualization – an aesthetic and photorealistic image).
The specialist strictly adheres to the dimensions and parameters indicated by the customer, uses the declared textures and colors of the facade, arranges trees, elements of playgrounds, lampposts, benches, flower beds and other necessary details in the indicated places in the adjacent territory.

The 3D graphic specialist is not an architect, not a designer, and not an interior or landscape designer. He does not come up with anything himself but works strictly according to the documentation provided. If the customer does not have a project for a house, building, adjoining territory and interior, then he first needs to contact an architect, landscape designer, interior designer. And only after that order a 3D visualization.
3D visualization doing
Why 3D visualization is not done by the architect, landscape designer or interior designer yourself?
Sometimes interior designers work completely independently: they make projects themselves, draw them themselves. However, working in a 3D graphics program is not a key skill in the work of designers and architects. And the quality of visualization may not reach the required level, and therefore spoil the customer’s impression of the design of the building or interior. The specialist in 3D graphics will make sure that the visualization is as realistic and effective as possible.
Classification
Volumetric images are used in outdoor advertising and printing, placed on project sites. Illustrations are used on advertising posters, published on the pages of specialized publications, and printed in leaflets and booklets. Visualization of architecture is used in the design of stands for exhibitions and real estate expositions.
3D Artistic rendering
This kind of rendering is ordered construction companies and brokers. Colorful images of buildings attract attention. A distinctive feature is the presence of plots. A fat cat on a windowsill, a boy with a typewriter in a sandbox, a couple in love on a bench arouse emotions, help to maintain attention and make you look at the image.
Architectural 3D visualization
Developers and design bureaus order architectural visualization for the presentation of the project to investors and government agencies. Stage sketches are not used. The attention of the business community is focused on the facades and interiors of the future building. Every detail of the house is worked out.
Technical visualization
The studio is tasked with showing the production process. It is necessary to demonstrate sophisticated technology to a wide audience. Specialists study the object and the production chain, look at the unit in action, read specialized literature.
Interior visualization
It is advisable to order photorealistic 3D visualization to demonstrate the interiors. Colorful illustrations clearly represent the future housing and win in comparison with boring drawings. Images of the final decoration of apartments are used in outdoor advertising. Illustrations are used when developing a design project, for example, before repairing a room.
Architect Visualizers in ArtLand
A good technical base and knowledge base allows us to do high-level renderings in an adequate time frame, using only the studio’s internal potential, without attracting outside specialists. Our main task when working with computer visualization is to evoke a positive response from the end-user, and accurately convey not only the architectural form, but also show the content of the project, the general atmosphere, and mood.

Leave a Reply
Want to join the discussion?Feel free to contribute!