3D Interior Design
A professional designer who values his clients simply cannot do without 3D visualization of the interior. Now it’s much easier to arrange presentations and demonstrations using photorealistic materials that make it possible to see the final result.
The package of services for the development of a design project includes three-dimensional computer visualization of the interior.
It gives a complete idea of how the object will look after repair, allows you to “play” with the space, changing the finish and color palette, lighting scenarios and furniture layout plan.
The interior designer creates a unique atmosphere, style, beauty and cosiness in the room, embodying the dreams and moods of customers in reality.
In interior design, there are many different styles that have formed in various historical eras: high-tech, deconstructivism, modernism, etc.
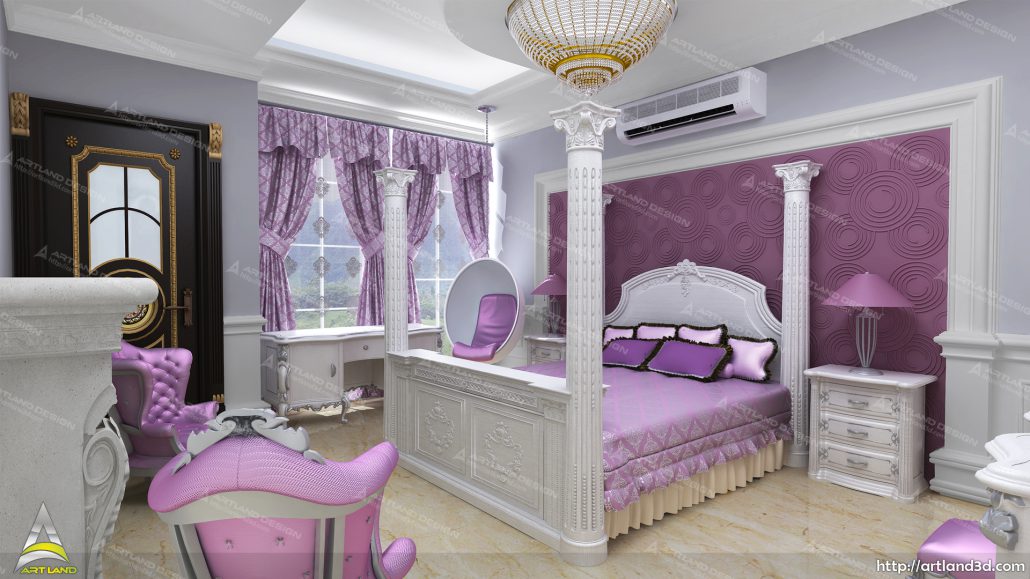
The profession of interior designer implies the entire process of interior decoration, starting with the layout of the room, lighting, ventilation systems, acoustics, wall decoration and ending with the arrangement of furniture, textile design and installation of navigation signs.
Interior design is based on two principles:
- functionalism principle: “everything that is functional is beautiful”;
- the principle of constructivism, which consists not in composing a composition of objects, but in the goal of creating a holistic harmonious structure.
Design by definition is the modern art of artistic construction, the development of samples of rational construction of the subject environment.
The very word “DESIGN” is of Italian origin from “Disegno”.
Translated into English, it has several meanings: plan, intention, goal, drawing, sketch, image, pattern, model, template, diagram, composition.
The multifaceted profession of a designer, which has several varieties (qualifications): graphic design, industrial design, costume design, environmental design (interior and landscape), vehicle design, architectural design.
How and why is 3D visualization of interiors used? The possibilities of visualization technology for creating original design solutions are simply endless.
A true master is able to do the job efficiently and as quickly as possible. Recently, visualization objects have been actively used to create colorful catalogs, exhibition and presentation materials.
Visualization of interiors helps to create original design solutions. Previously, it was necessary to create layouts and spend a large amount of material and human resources.
Today, technology allows developing realistic models with high quality. Detailed models allow to consider the smallest elements of the interior from any side and from any angle.
Main advantages of interior visualization:
- High speed
- The minimum material costs
- The most detailed objects
- Photographic quality
- Creation of objects of any complexity
- Possibility of adjustment at any stage of work
Today 3D visualization of interiors saves a lot of free time for designers and architects. Previously, it took several months to prepare the models, but now the time is measured in days.
Each of the completed works has its own unique style and spirit. There are no template approaches and the practice of resolving issues on an individual basis.
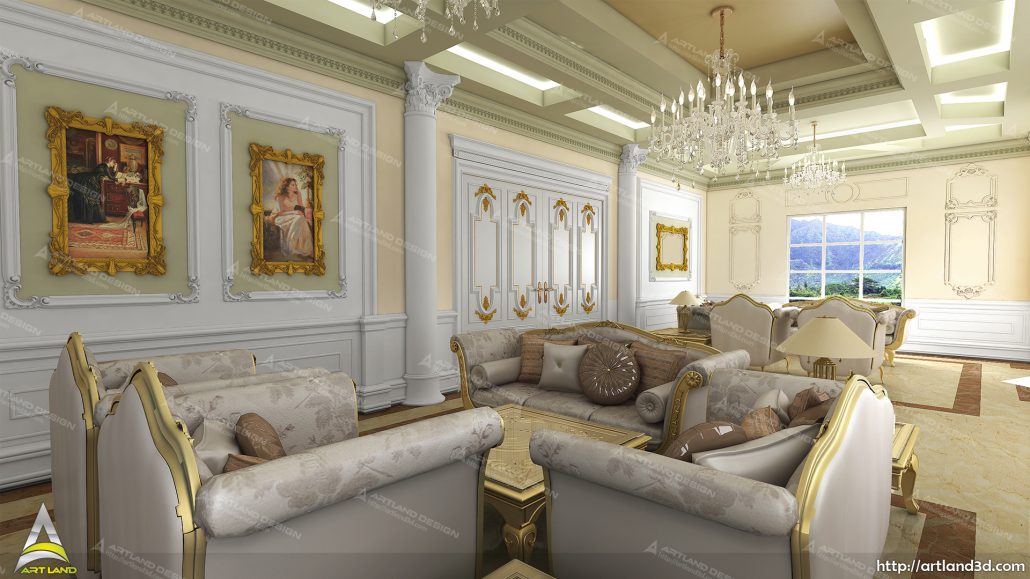
The quality of the final image obtained is almost indistinguishable from a real photograph. You can see every smallest detail of a developed project. Currently, interior visualization helps to explore as much as possible and to work out every object in detail to the smallest detail.
What are the features of using interior visualization? The designer resembles by his actions an artist transferring images to graphic content. All customer wishes are considered without exception, even the time of day and lighting.
A similar approach in recent years is gaining more popularity and is in demand by individual designers and professional studios. Now you can go through almost all the options for decorating a room and stop at a suitable one for you.
It’s possible to create a completely first-person view of the interior of a house or apartment. Look at realistic models of how furniture and other interior items will look. Without exception, all elements can be moved and installed anywhere in the room.
Interior designers visualize the interior using modern software. If you wish, you can use ready-made templates, which are subject to adjustment during development.
A professional visualizer will help create a high-quality and vivid presentation that will appeal to the customer of the designer or architect.
You can always order interior visualization in ArtLand design studio at a bargain price. Each and every client receives an individual approach and affordable price, as well as extensive experience in creating a variety of projects and favorable conditions for cooperation.
Looking at the plan of the apartment, where a decorative wall with a textured finish is indicated by two wavy lines, it is difficult to imagine how it will look in the interior.
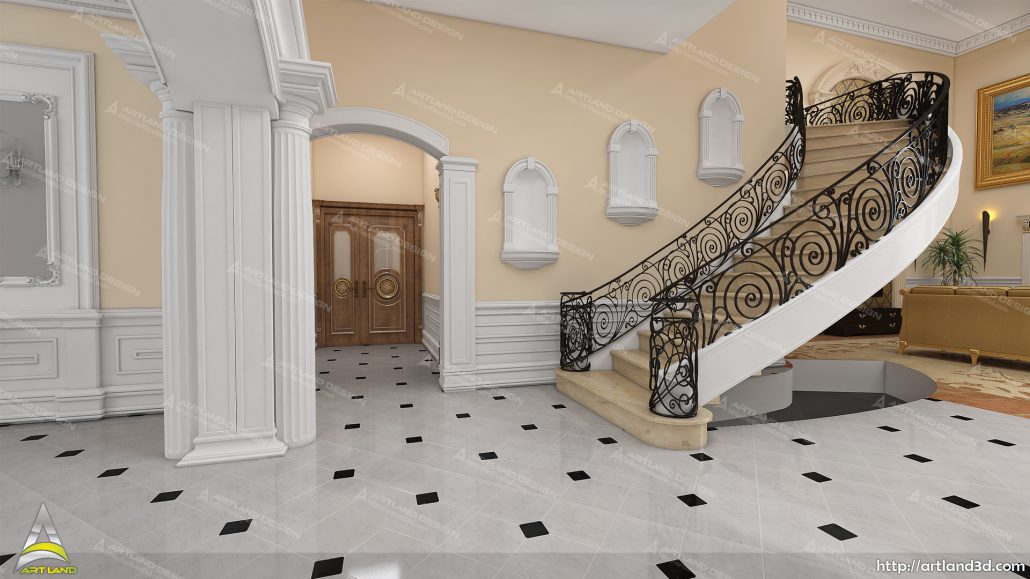
It is even more difficult to evaluate the result of redevelopment according to the drawings: transfer of internal partitions, joining a balcony or a loggia, changing the geometry of the room. The above static 3D visualization of the views of the premises will allow this.
But the new interactive format of the virtual tour or 3D panorama has even more impressive possibilities for demonstrating the future interior. Using the joystick and arrows in the player, you can rotate the picture 360 °, zoom in or out and move around the rooms, looking into the most hidden corners.
So, in the apartment you don’t have to redo the repair, change the finish and spend money on it.
3D living room design
The interior design of the living room can be either unique or related to the design of the whole house. In addition to functionality and practicality, the living room should be comfortable and cozy. As a rule, in addition to partitioning into zones, a semantic center stands out in the living room.
Two hundred years ago, a fireplace reigned supreme in such a room (due to the lack of central heating). In modern living rooms, fireplaces are installed to give a special atmosphere, coziness to the room.
And yet, in most cases, the role of the central zone is played by the TV set, without which we can no longer imagine our lives. In relation to it, the arrangement of the rest of the interior is planned. The lighting is also important when designing a living room.
Since the room belongs to open areas, bright overhead light will be good. With the help of local lighting (floor lamp, sconce), you can select a reading area or simply create an intimate corner for intimate conversations.
The interior design of the living room is projected in the center, which can be a fireplace, home theater or television. Around the center there is a place for relaxation and communication, furniture and furnishings are arranged.
The interior design of the living room can be made in various style decisions. The interior designer will certainly select the necessary colors and decor to create an atmosphere of comfort and relaxation, which are the main task of the living room interior.
And, of course, little things dear to the heart: favorite paintings, souvenirs, photographs of loved ones – all this gives the living room uniqueness, comfort and harmony – what we value most in the house.
3D bedroom design
The holy of holies of each apartment is, of course, the bedroom! So its arrangement needs to be very-very well thought out. Firstly, the interior design of this room should be as convenient and comfortable as possible. After all, it is here that we come to rest after hard and long working days.
It is advisable to position the bedroom away from the kitchen and living room. After all, excess odors and noise will not benefit the rest. Designers offer a more practical idea: to allocate a room next to the bathroom for the bedroom.
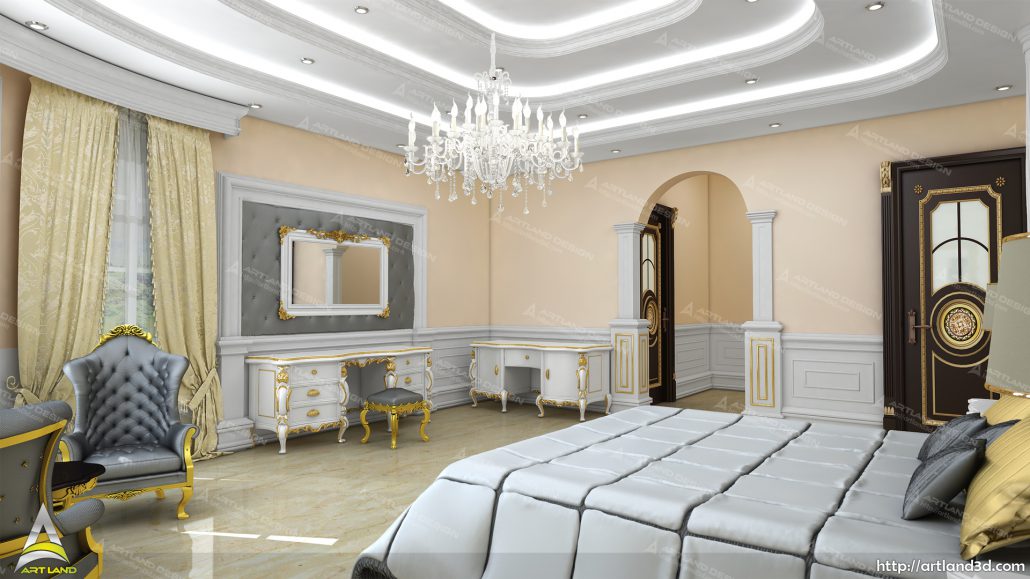
The conditional division of the bedchamber into two zones is also welcomed: rest and storage. In the first part it is logical to place a bed. One of the latest trends in its decoration is the canopy, also known as tester. A wall at the head is recommended. For example, using paint or decorative plaster, you can make it darker. Or decorate thanks to the original pattern.
For those who like to read before going to bed, it’s advisable to choose convenient shelves for books and newspapers. Recently, they are even placed at the base of the bed. Another great novelty is the box, equipped with various household equipment. By the way, with the help of the remote control, such a bed can be very simply transformed into a sitting position.
As for the storage area, there can be a ton of options: a whole dressing room, fitted wardrobes. Also a required attribute of a bedroom is a dressing table or dressing table.
For the design of bedchairs today, a variety of materials are in demand: leather, forged metal, wood, artificial stone. Of the fabrics that are used for furniture upholstery and wall decoration, they are very fashionable: brocade, silk, moire, natural velvet.
The windows are mainly designed in two layers: light tulle and dense curtains. The ceiling, as a rule, is decorated with mirror inserts, fabric decoration or art painting.
It is recommended to cover the floor with natural carpets or mats. To create an atmosphere of romance and mystery, the use of halogen lamps and matte shades is encouraged.
The most comfortable in this regard are touch-tech lamps. They are lit with a touch of the hand. The backlight is very beautiful. It can be mounted everywhere: in the floor, wall, dressing table or picture. But, most importantly, the bedroom should always be light on the soul and warm in the heart!
3D study design
Cabinet is a word of French origin, means a room for work, study. As part of the house (apartment) – this room is very versatile. Most often, it is used for work, business conversations and confidential meetings in an informal setting.
The home office can also act as a library, or just a room for rest and solitude. Interior design can tell a lot about the owner: occupation, habits, hobbies, and, of course, about the level of wealth and taste. The classic study design reflects solid conservatism.
If the interior is similar to the office, modern style – this indicates only emerging addictions. The modern classic interior of the study uses light wood furniture of natural wood, and accessories made of glass, ceramics, porcelain.
If the owner is young and keeps up with progress, he will be interested in a design that uses high-quality plastic and various types of glass, and the computer will be the main part of the table. Sets of such furniture are supplemented with cabinets for video and audio equipment, and additional bookcases. Choosing a style, the atmosphere of the office one should not save on the cost of time and money.
After all, only here the hard work intersects with a good rest. The office is an indispensable part of the apartment, in which the owner prefers or is simply forced to work without leaving the house.
When designing a design, it is necessary to take into account the stylistic preferences of the owner, as well as the fact that this room will carry several functions.
The choice of a well-to-do respectable person will most likely stop at the classic interior style, the basis of which is wall and ceiling sheathing with natural materials.
3D dining room design
At the beginning of the last century, dining rooms were available in almost all apartments and houses of private ownership, performing the function of premises for receiving guests, holding festivities.
But due to the massive construction of houses with small apartments, they became part of the kitchens and living rooms, as the space did not allow the allocation of a separate room for the dining room.
At present, the place of eating food can be, as well as a separate one, or be a continuation of the kitchen or guest room.
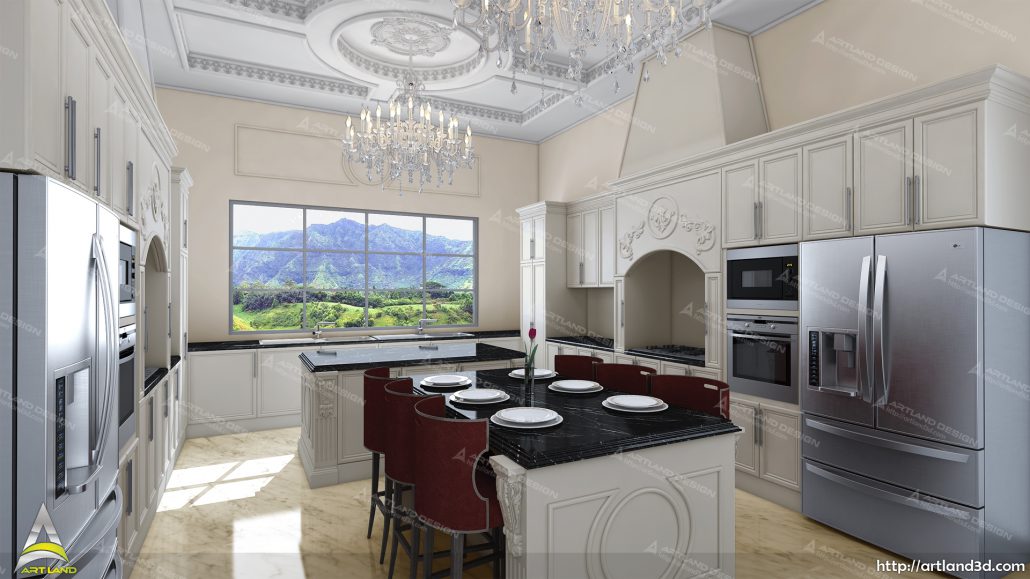
Correctly selected interior design – lighting fixtures, furnishings, original decorations – will help make your dining room the most favorite room in the house where the whole family will gather.
In the case when a part of the kitchen is allocated for the dining room, they can be divided as follows: the kitchen area, where some products are constantly cleaned, cut, washed, should be tiled, washable wallpaper pasted.
When combining the dining room with the guest room, the division into zones is rather arbitrary. It is produced with the help of a small screen, partition or simply by arranging furniture.
In addition to the dining room headset, a sofa, armchairs with a table, a TV are placed in such a room – all that is necessary in order to relax in comfort. The interior design of the dining room – a separate room – needs special attention. In the center, as a rule, there is a table – the most important piece of furniture. Convenient table-transformer – it can be laid out when you need to arrange a lot of guests.
The most popular are oak and walnut. Fans of “supermodern” stuff order tables made of metal or glass.
Other furniture – chairs, sideboards – is selected so that they are combined with each other, as well as the general style of the room.
Any transition from classic to the latest high-tech is possible, it all depends on your personal preferences.
Chairs upholstered in genuine leather of the same shade as the table look stylish, tapestry covers are also good. For the dining room, sheathed with wooden panels, chairs made of the same wood – maple, beech, pine will be suitable. Tablecloths, curtains, lace wraps and napkins are used as decor elements.
Interior design is a rather laborious and lengthy process. Turning to our company you will always get a very detailed project, which will contain everything you need for repairs: drawings, layouts in 3D projections, photo-realistic images of the interior, time sheets, lists of materials and product specifications.
We do not chase a large number of orders at the expense of quality. The main thing for us is to devote the necessary amount of time and creative energy to each project so that our customer is satisfied with the result.
If it is necessary to change or adjust the project, we do it personally.
All this will allow you to quickly and accurately bring your design project to life.
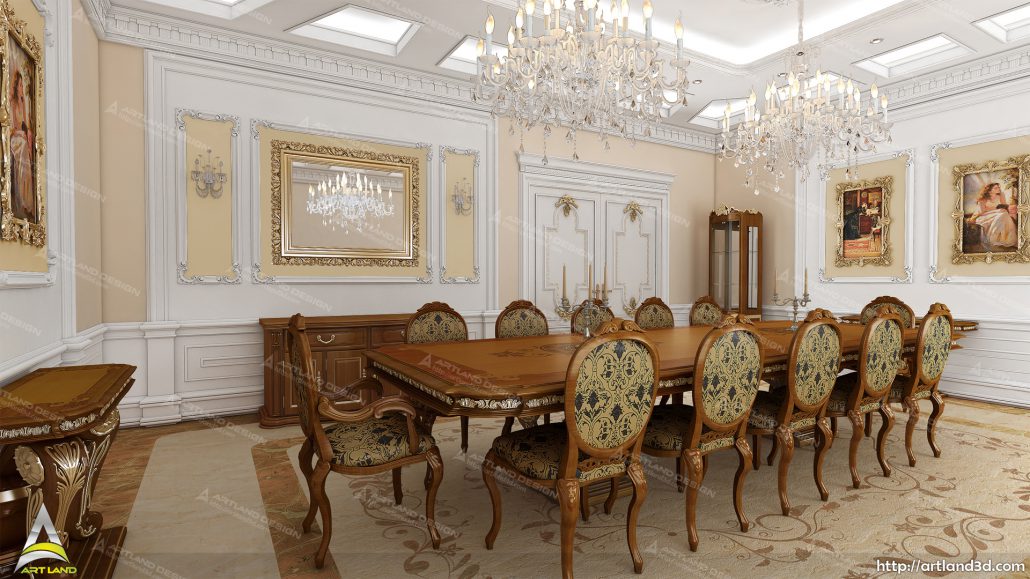

Leave a Reply
Want to join the discussion?Feel free to contribute!