3D Architect Home Designer Expert
Today, construction is a popular and promising business. Cities are growing, new micro districts, enterprises, industrial facilities are being built. All of them are being built thanks to the coordinated work of professionals who designed and implemented these projects.
Architectural 3D visualization is necessary for a visual presentation of the project. At the initial stage, it was the 3D model of the house, building, structure, object that plays a key role. And then order for an architectural project, design drawings, and working documentation.
Who is a 3D architect?
An architect is the one, who designs spaces for life, work, and leisure – buildings, houses, structures, offices, shopping centers, public buildings. He develops plans and volumetric forms of the future building with a complete calculation of the entire structure, works with the facades of buildings, their decoration, plans the interior space and utilities.
The main difference between architecture and design is that architecture is more ambitious in its impact. Most often, the activities of an architect or architectural bureau are not aimed at a specific person – they consider a wide social group of people. Unlike an architect, a designer does not create new residential and public spaces.
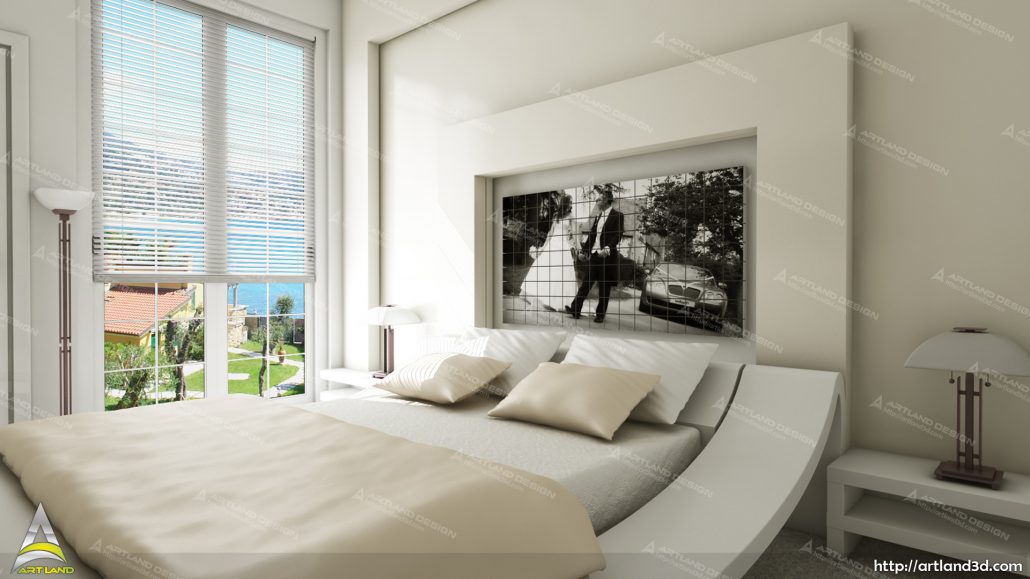
He works with those already created and is looking for such forms of organization of these spaces that would give them new qualities.
In the twentieth century, the functions of the architect were significantly expanded and supplemented by other aspects of the activity, including interior design. So, for example, the famous French experimenter Le Corbusier went down in history not only as a talented architect, who designed fundamentally new houses. He also planned the interiors of his buildings in a special way, introducing movable partitions, which, if necessary, transformed the living room and dining room into a banquet hall, and other innovations.
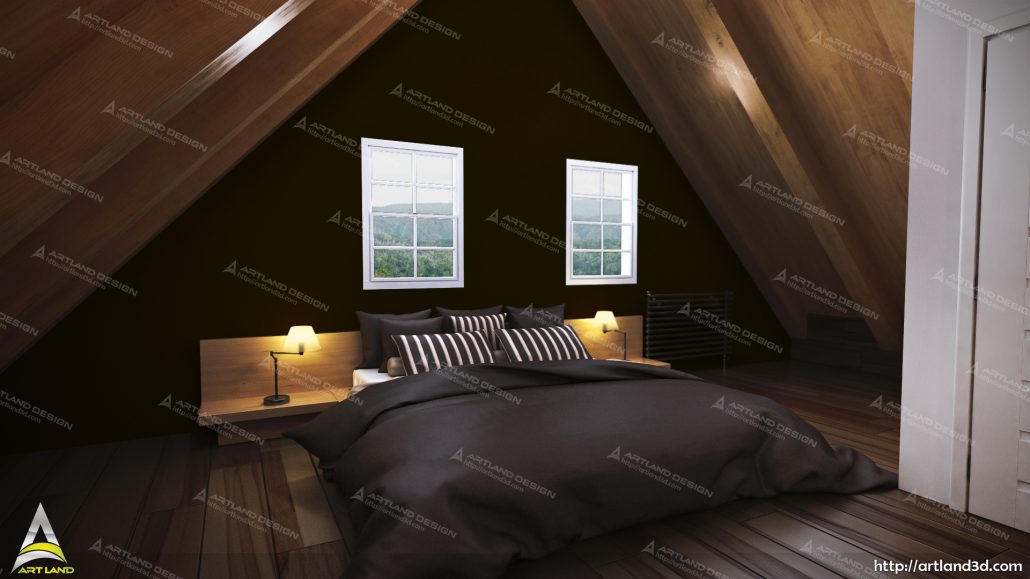
Modern architects receive both technical and humanitarian education, including the history of architecture, architectural design, and calculations, construction technologies, theoretical mechanics, the study of building codes and rules, develop artistic skills in the field of graphics, drawing, composition.
This allows them at the exit to engage in completely different activities: from urban planning to landscape design. Some of the architects choose construction design for themselves as their main activity, while others choose more creative personalities and find their calling in the development of the interior design.
When working on interior design, an architect can solve a wide range of problems: from the direct design of the building, he is working on (space planning, arranging doorways, the location of electrical equipment, lighting) to choosing the interior decoration. But the main “devotion” of the architect is the tectonics. As a rule, the designer consults with related specialists if there is a need to make changes to the building structure – without them, he cannot independently make decisions on laying doorway in load-bearing walls or, say, ceilings for staircases.
Implementation of architectural solutions
The key principle of modern architecture and design in the development of the concept of the future building and the implementation of the idea, which is being developed taking many fundamental aspects into account. Conceptual architecture and design is a complex multifaceted work aimed at bringing into line the features of the facility being built and the individual wishes of the Customer, as well as the surrounding landscape and architectural environment of the city.
Engineering and design are especially relevant for residential complexes, business centers, catering facilities, hotels, and retailers since commercial success in these areas of activity depends on the proper elaboration of the project concept.
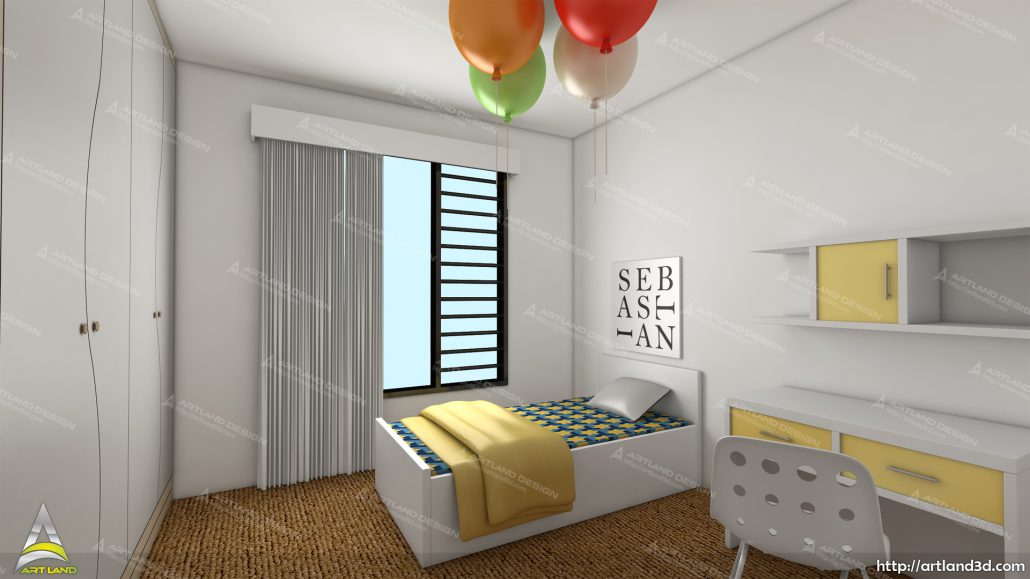
3D visualization has long been an integral step in the development of any architectural projects. Since the main goal of architectural 3D visualization is to create a spectacular visualization that makes the advertised object recognizable, increase confidence in the project being developed and create the image and the necessary atmosphere around the desired building, cottage, cottage village, residential complex, bridges, cities, interiors, quarters, road interchanges, conceptual projects and other objects of architecture and not only.
3D modeling at the moment provides the necessary promotion of construction projects in the real estate market and investment.
The 3D presentation of the building under construction is convenient for use, it can be posted on the website and in social networks, shown to investors, and also used at exhibitions.
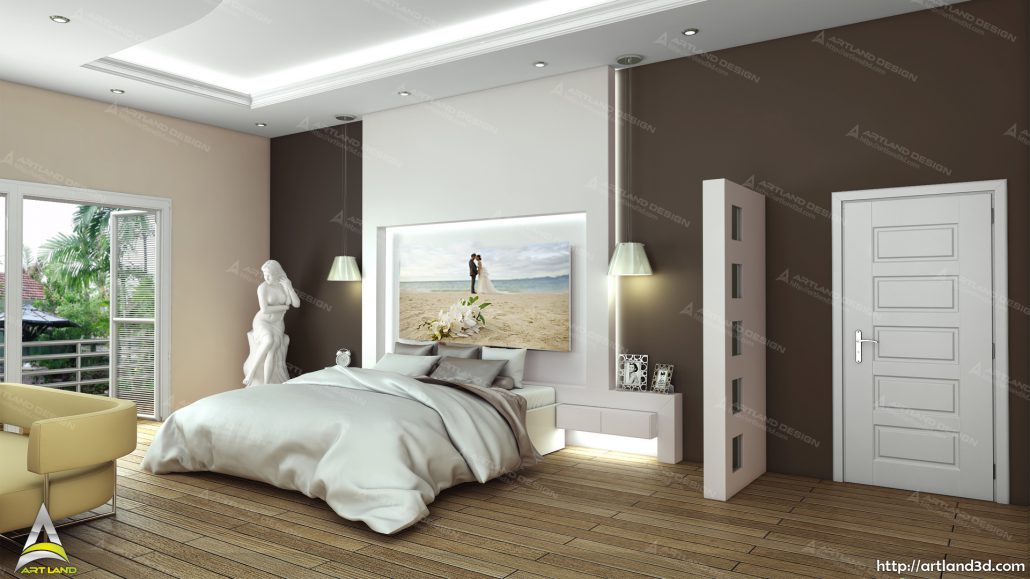
Knowing the importance of every little thing, our company offers an integrated approach to creating the design of various residential complexes, retail premises, entertainment, and administrative institutions. You can also order an interior design in our company.
Our experts create three-dimensional computer visualization of the interior of a residential, public, commercial or other spaces, based on sketches and drawings, build reliable 3D models of small architectural forms, furniture, and interior items, support a library of models; prepare models for texturing, create textures and provide a high-quality photorealistic rendering of finished scenes.
High-class professionals of ArtLand design studio will offer the most proven solutions for each object, taking into account its specificity and target audience.

The services of developing the architecture and design of our 3D studio are distinguished by the most flexible approach: we work with our customers at all stages of project development, and you can always make your own adjustments to the concept of a residential complex, design of a business center, restaurant or office. Our design company carries out projects of any complexity and in each case offers an absolutely exclusive version of the design and architecture.
When creating a 3D project, we will offer you optimal solutions:
- show how to improve the technical side of the object
- how to avoid risks and errors that may be associated with the human factor;
- we recommend how to reduce the cost of design and construction of your facility, using modern technological solutions
Customers who turn to us for projects for the construction of administrative buildings, sports facilities, residential and private houses, engineering networks, warehouses and logistics complexes, parking lots, the design of smart homes, security systems, etc., all of them receive a full package of working documentation, diagrams and drawings from our specialists for the effective implementation of their projects.
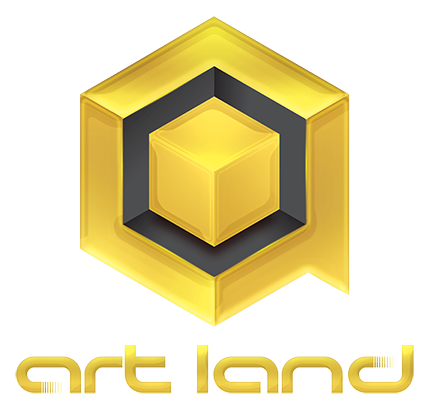
Leave a Reply
Want to join the discussion?Feel free to contribute!