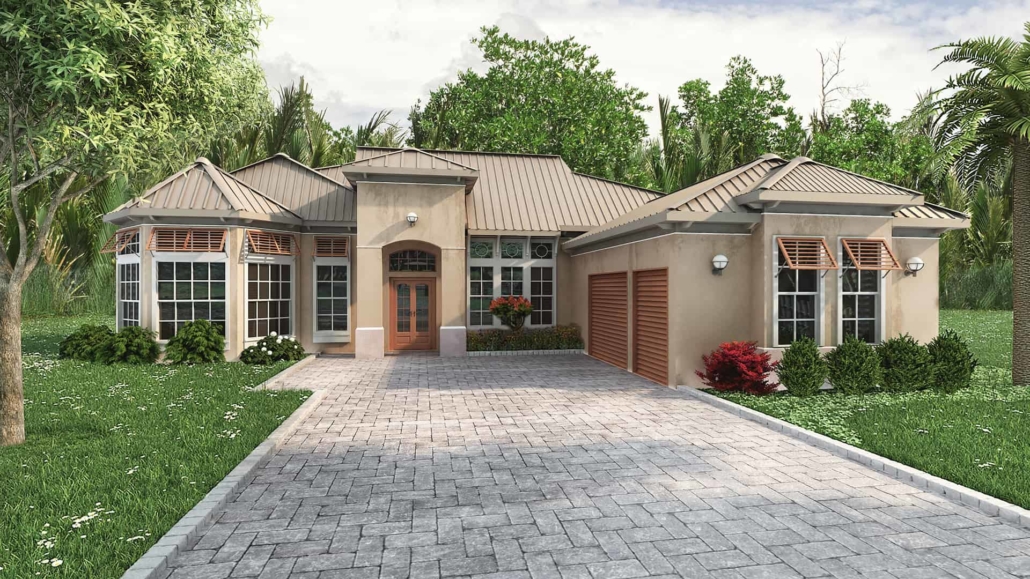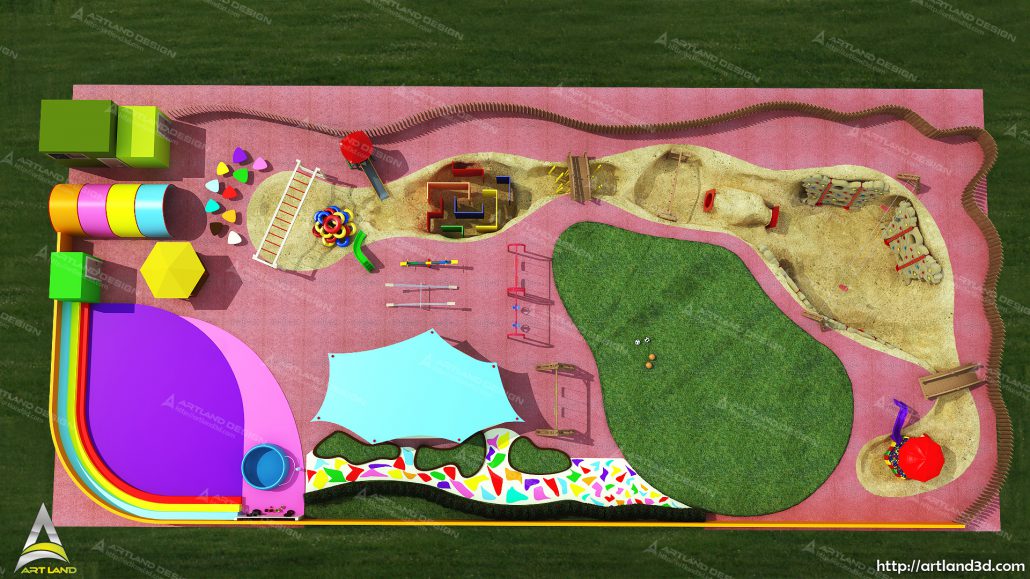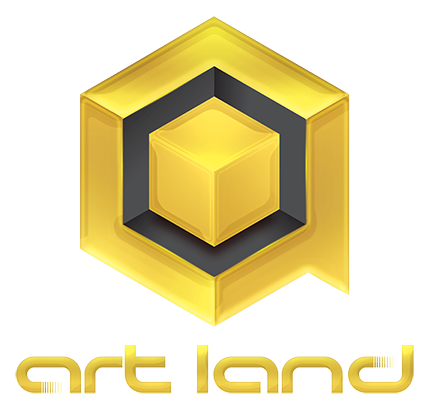How to see the interior or exterior of a non-existent building in order to objectively evaluate it, because traditional drawings or sketches, as a rule, do not create a clear believable picture?
ArtLand design studio specialists – experienced 3D modelers, artists, designers, and 3D visualizers – know the answer to this question.
Having completed many different types of tasks – from creating a simple 3D image of an object to a 3D presentation of a cottage town – we now know for sure: it is 3D visualization that can become a powerful tool in the hands of construction companies, architects, designers, design institutes and all those who are looking for innovative methods promoting your product or service.
3D visualization
3D visualization is a modern high-precision technology of 3D design. Architectural 3D visualization and animation is a combination of architectural and design abilities, a sense of style with 3D graphics technology and 3D modeling in the hands of professional architects.
The main advantage of the 3D design is the visualization of the interior of an apartment, office, home or building, just at the time of initial design.
The finished 3D design gives the impression of a complete visualization of three-dimensional space, the reality of any object, interior or architectural solution. The technologies of 3D graphics and 3D modeling make it possible to fully see the future result as close as possible to reality, to feel the dimensions of the space, the architectural visualization of the interior and other features of the future design or exterior.
Architectural 3D visualization is a static 3D interior or exterior modeling or 3D presentation of a project using 3D animation and video creation. An animated 3D presentation is a video that allows visualizing an interior or other projects.
3D Architectural Design Services
We are a team of young creative designers and visualizers. ArtLand studio specializes in creating visual materials for the presentation of your architectural projects.
Choosing us, you will be able to see any of your creative ideas in volume as soon as possible. We guarantee an individual artistic approach to the implementation of projects of any complexity. You will get the maximum number of high-quality images with the most favorable angles.
Having completed many diverse tasks – from creating a simple 3D image of an object to a 3D presentation of a cottage town – we now know for sure: it is 3D rendering that can become a powerful tool in the hands of construction companies, architects, designers, design institutes and all those who are looking for innovative methods promoting their product or service.
Today, our company offers a wide range of services related to 3D modeling and 3d graphics:
- 3D interior design and rendering of apartments, cottages, office space, retail space, clubs, hotels, music halls, restaurants,
- 3D exterior design and rendering of facades of residential complexes, cottages, buildings, towns, streets,
- Architectural 3D visualization
- Landscape design and architectural visualization,
- Animation and 3D presentation of projects,
- 3D site visualization
3D interior design and rendering
When creating an interior design project, 3D rendering is of particular importance. With its help, the customer gets the ideas of designers and gives a visual representation of how the apartment will look after the interior design.
Visualization allows you to convince the client that the colors used, finishes, furniture items fully comply with his requirements and wishes.
Typically, customers are invited to visualize the design project to get an idea about the future interior of the apartment:
- the entire interior with various finishes, an approximate arrangement of doors, windows, stairs;
- all rooms with clearly drawn elements, colors, options for decorating the interior;
- the facade of the house – if necessary, evaluate the external design of the walls and its relevance to the chosen style direction.
Thanks to the 3D visualization of the design project, you can easily imagine the design of the future interior of a house or apartment from different angles.
Designers and modelers jointly prepare realistic photos or videos of the object that accurately convey the color scheme, help evaluate the chosen style, see the arrangement of furniture and the use of decor elements.
Thanks to the 3D rendering of the interior design, it is possible to walk around the virtual model of the living room. A virtual tour is an exciting journey through your future apartment. You can see all the rooms from different angles, evaluate the option of decorating the walls, ceiling, and floor chosen when creating the design project, evaluate how harmoniously the furniture and decor elements look.
Rendering makes it possible to make adjustments to the design project, to change the style of the interior of the living room, kitchen, hallway, bedrooms. Visualization is also necessary for the work of repair workers who will be engaged in the decoration of the premises.
Thanks to visualization, it is easy to convey the nuances conceived by the designer. The resulting image conveys the texture of materials, gives an idea of the combination of artificial and natural lighting, allows you to evaluate the relevance of many elements.
When creating a computer image, data taken from the technical specifications and paper drawings are taken as the basis. Therefore, the ratio of all sizes and arrangement of objects is clearly observed, which allows the client to get a realistic idea of the future interior.
3D exterior design and rendering
It is difficult to overestimate the importance of visualization in the process of creating the architectural design of a building.
The architectural visualization of the exteriors of the cottages allows you to create a high-quality three-dimensional image of the appearance. It makes it possible to analyze in advance how the facade of the house looks in various designs and colors and choose the only right solution, it allows you to depict the exact area around the house and at any time of the day.

Architectural visualization allows creating spectacular presentations in order to attract investment, direct customers, customers.
Photorealistic 3D visualizations made using three-dimensional modeling of the picture are the best suited for publication in catalogs, booklets, advertising printing, and websites. Through the visualization of apartment buildings, cottage villages with a detailed study of the exterior of the building will help you to present or sell any property.
Who needs architectural visualization?
Real estate sellers. Architectural 3D visualization is used in ongoing advertising campaigns, facilitates the sales process by clearly demonstrating the future structure at all stages of construction.
Architects. Visualization of the exterior of the building makes it possible to verify the relevance of the architectural choice and coordinate the project with the client.
Landowners. Photorealistic 3D visualization allows you to correctly plan the territory and optimally arrange all the buildings.
If you have an image of your future home that you think will be most convenient for you and appropriate to your needs, but you don’t know how to realize it. Our designers will create for you a personal project of the exterior that fully meets your wishes.
3D landscape design and rendering
It is quite difficult to create a holistic view of the site, only on the basis of the General Plan or top view. It is necessary to have a good spatial imagination in order to imagine the future appearance of the garden in a holistic way.
Visualization of the landscape comes to the rescue. 3D visualization of landscape design allows you to see the entire site from all sides, from any viewpoint.
Visualization of landscaping fully helps to convey a sense of shape, color, space, and volume, “immersing” in the atmosphere of the future garden.
The project is being built on a scale and taking into account existing buildings and terrain. 3D landscape design guarantees a clear understanding of what the appearance of the site will be after the implementation of the design project.
3d landscape design
There are many advantages to 3d landscape design of a suburban area, for example, you can look at the future garden from anywhere, take a walk along the paths and the lawn, go up to the flower garden or even sit in the gazebo.
It’s convenient and clear, and at any moment you can change something and show how it will look. Generally, 3D landscape design is more needed by customers, than by builders themselves.
Landscape design visualization is a great tool that gives a clear idea of the final design to those who can not imagine the picture in flat drawings.
The main difference from a two-dimensional image and the advantage of landscape design in 3D is its voluminosity.
In addition, such a picture will help not only to evaluate the general view of the site and its individual details but also to “see” it after a few years, taking into account the growth of planted trees and shrubs.

The landscape design project in 3D allows you to see the landscape of the future site, view a photo gallery, video, and even take a virtual walk.
This makes it possible to see the future garden even before work is carried out, to make the necessary changes.
Programs for three-dimensional landscape design will help to create beautiful landscapes, gardens, small architectural forms, design landscape elements of a country house, create amazing city landscapes.
3D site visualization
In order that your idea is perceived with maximum efficiency, it must be visualized! Only 3D visualization of the product will help create a vivid, memorable image with the utmost realism of a three-dimensional image.
Indeed, in a modern Internet space filled with advertising messages, it is very important to be able to competently stand out.
And this is easiest to do using the 3D service that the ArtLand design studio provides when creating a variety of resources:
- Online stores;
- Corporate sites;
- Landing Page;
- Promo sites;
- Business card sites, etc.
Developing a website for the sale of real estate is not an easy task, requiring comprehensive analysis, a lot of vector approach and hard work in tandem with the customer.
If a realtor publishes advertisements for the sale of apartments on publicly available resources, then his competitors will easily sell this object for him and get a commission.
Again, the concepts of prestige and solidity have not been canceled. Clients will have great confidence in the person who has their own website since this is a sign of success and stability, which means that in their eyes it stands much higher on the steps of the social ladder.
Usually, the visiting card of a residential complex site is a 3D visualization of the housing estate, almost to the entire main page. And often, different seasons are rendered.
The floor plan of the building and individual plans for each apartment distinguish the portal of the housing complex from the real estate site. Some resources even allow making reservations.

In the process of creating Internet sites, there is often a need for a particular image of the product. A photograph or a picture cannot always convey all the aesthetic, physical, technical characteristics of an object.
3D visualization for sites comes to the rescue, allowing you to make the presentation of the product in a favorable light or fill the catalog with realistic three-dimensional images.
Thanks to the possibility of 3D designing objects, the customer receives a high-level Internet resource design.
Moreover, you can not only visually improve the quality of the presentation of the product on the network but also convey to the buyer its properties that previously could not be transferred without meeting with the goods.
For example, in the cases of architectural services, we can make 3D tours, where your customers would be able to walk through the constructed object, zoom and see all details and feel themselves in the building or in the comfort of the interior.
If you have a desire to make the proposed product unique, original, recognizable, then get your chance for success! Contact the specialists of our company, who have the skills to professionally use the technique of 3D visualization of houses, interiors, and many other architectural objects, websites and web applications!
We have extensive experience with visitors to real estate sites and we can offer solutions that will increase sales. We have answers to the needs of the target audience, which help determine the correct structure and usability of the site.
